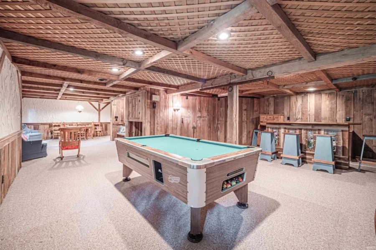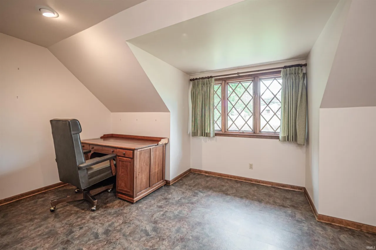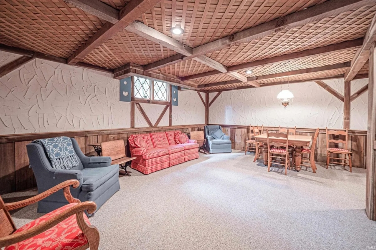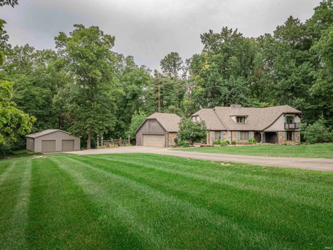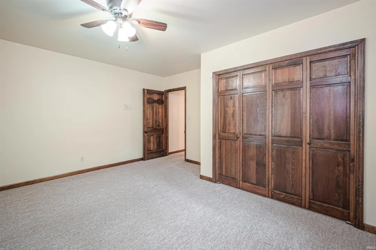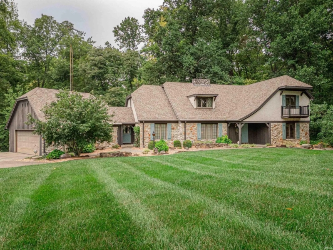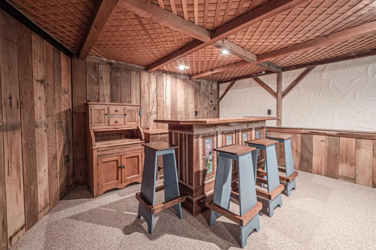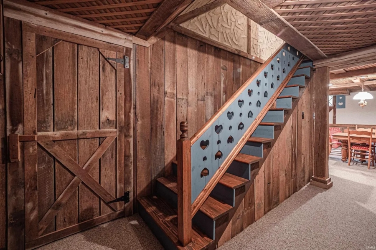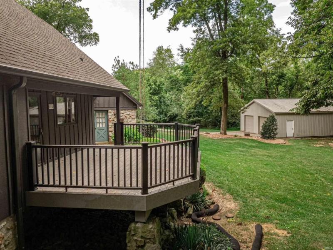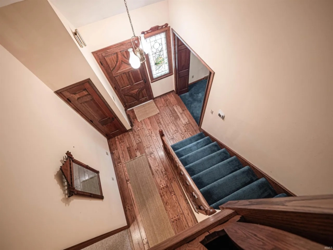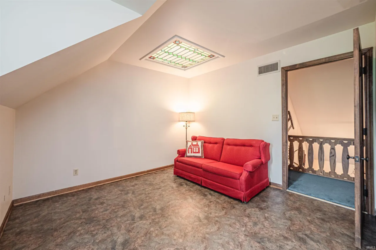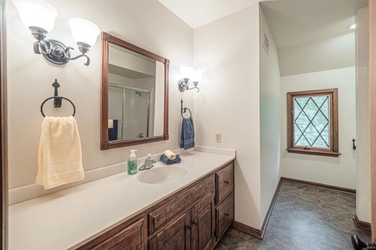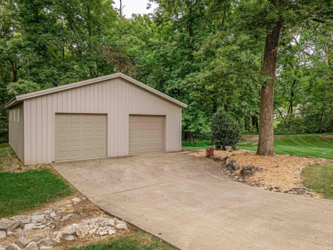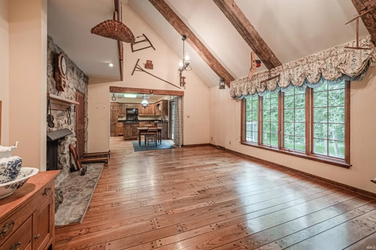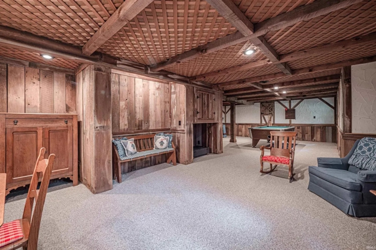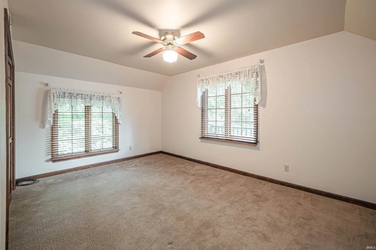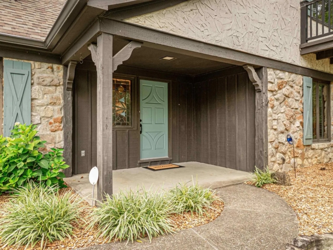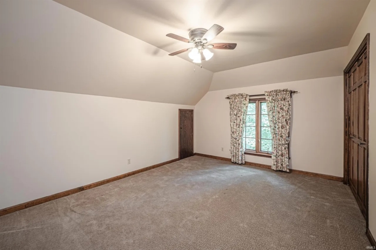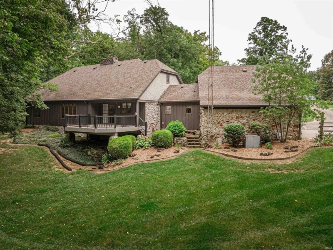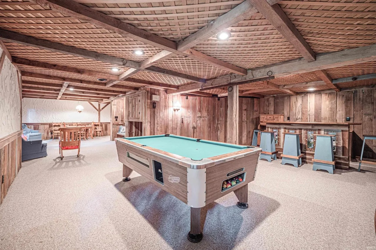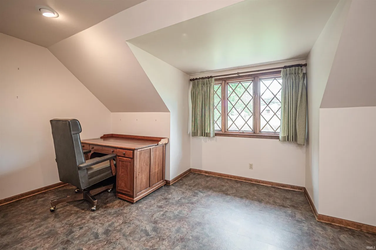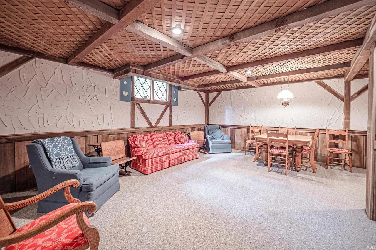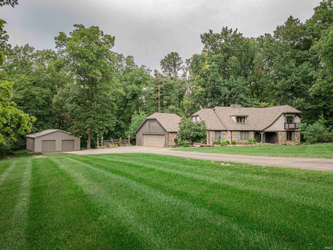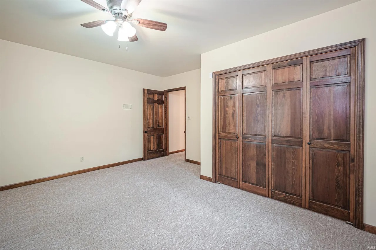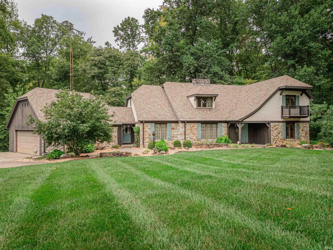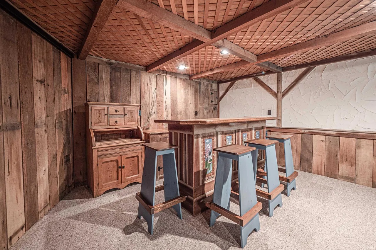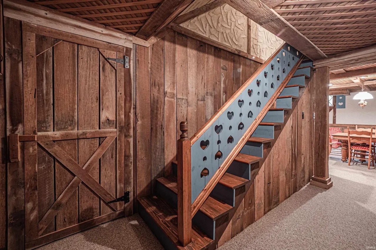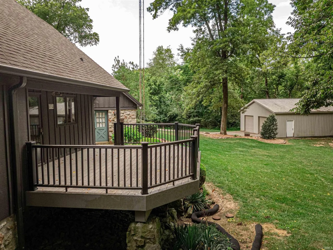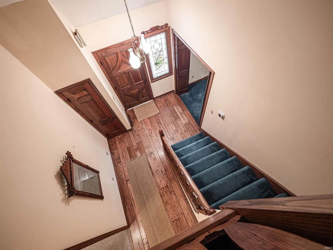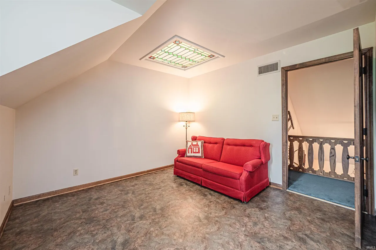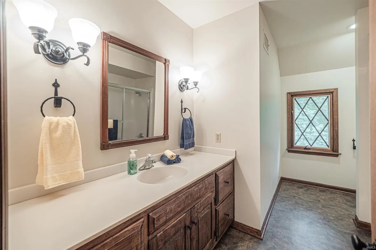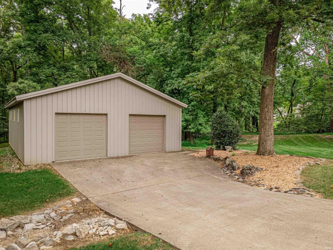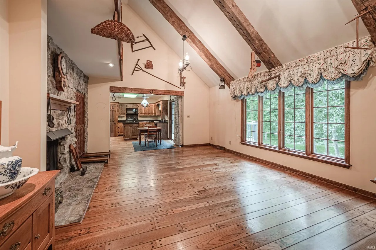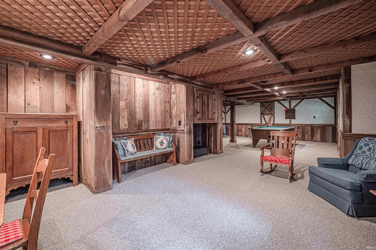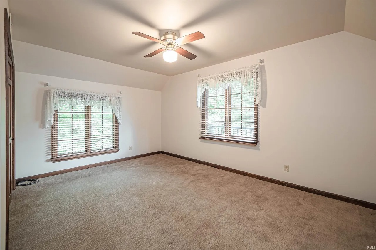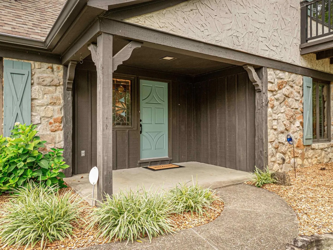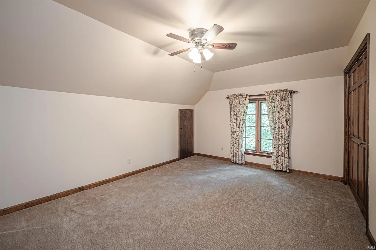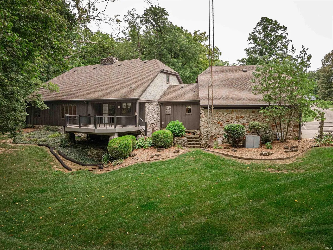4 bed house for sale in princeton
For Sale
Open House
4 bed house for sale in princeton
1807, Cottonwood Drive, Princeton, Gibson County, Indiana, 47670, United States
Overview
- Residential
- 4
- 3
- 2
- 4,205
- 1974
Description
Property Overview
This charming one-owner home offers a rare find for a new family, showcasing a unique style that sets it apart. Ideal for entertaining, this three-level residence has hosted countless gatherings of friends and family, making it a warm and welcoming space for creating memories.
Interior Features
- Bedrooms: 4
- Bedroom 1: 15′ x 16′ (Main Level)
- Bedroom 2: 12′ x 15′ (Main Level)
- Bedroom 3: 11′ x 15′ (Upper Level)
- Bedroom 4: 13′ x 15′ (Upper Level)
- Bathrooms:
- Total Bathrooms: 2.5
- Full Bathrooms: 2
- 1 on Main Level
- 1 on Upper Level
- Half Bathrooms: 1 (Main Level)
- Total Rooms: 9
- Living Room: Main Level
- Den: 14′ x 19′ (Upper Level)
- Family Room: 15′ x 21′ (Basement)
- Game/Recreation Room: 20′ x 25′ (Basement)
- Extra Rooms:
- Foyer Entry: 8′ x 19′ (Main Level)
- Mechanical Room: 15′ x 18′ (Basement)
- Attic: 18′ x 22′ (Upper Level)
- Basement Description: Crawl space, partial, walk-out, and partially finished, providing additional living space and storage.
- Heating and Cooling:
- Cooling Features: Central Air
- Heating Features: Gas with a cozy fireplace for added warmth.
- Interior Amenities:
- Appliances included: Dishwasher, Microwave, Refrigerator, Washer, Dryer, Electric Range, Ice Maker, and Water Heater.
- Flooring: Combination of hardwood floors and carpet.
Kitchen and Dining
- Dining Room Dimensions: 11′ x 12′ (Main Level)
- Kitchen Dimensions: 14′ x 18′ (Main Level)
- Spacious kitchen ideal for gatherings, providing ample counter space and storage.
Exterior Features
- Exterior Materials: A combination of stone and wood, creating an inviting curb appeal.
- Fencing: Decorative fencing enhancing the backyard’s charm.
- Lot Description: Irregular and partially wooded, offering a serene and private atmosphere.
- Lot Size: 2.26 acres (approximately 98,446 square feet), providing plenty of outdoor space for activities.
Location
This home is conveniently located with city road access, surrounded by natural beauty yet close to amenities.
Address
Open on Google Maps- Address 1807, Cottonwood Drive, Princeton, Gibson County, Indiana, 47670, United States
- City indiana
- State/county Gibson County
- Zip/Postal Code 47670
- Area N on Main, RT onto Hawthorne (entrance into Northbrook Hills), LF onto Cottonwood, Home on LF.
- Country United States
Details
Updated on November 2, 2024 at 8:03 pm- Price: $499,000
- Property Size: 4,205 sqft
- Bedrooms: 4
- Bathrooms: 3
- Garages: 2
- Year Built: 1974
- Property Type: Residential
- Property Status: For Sale
Mortgage Calculator
Monthly
- Down Payment
- Loan Amount
- Monthly Mortgage Payment
- Property Tax
- Home Insurance
- PMI
- Monthly HOA Fees
Schedule a Tour
What's Nearby?
Powered by Yelp
Please supply your API key Click Here
Contact Information
View ListingsSimilar Listings
3 bed 2 bath house for sale 1920 N Clark Street Unit: 8C
1920 N Clark Street Unit: 8C, Chicago, IL 60614 Details
9 months ago
2 bed 2 bath house for sale 880 N Lake Shore Drive Unit: 10AB
880 N Lake Shore Drive Unit: 10AB, Chicago, IL 60611 Details
9 months ago
3 bed 4 bath house ofr sale 1515 N ASTOR Street Unit: 20BC
1515 N ASTOR Street Unit: 20BC, Chicago, IL 60610 Details
9 months ago

