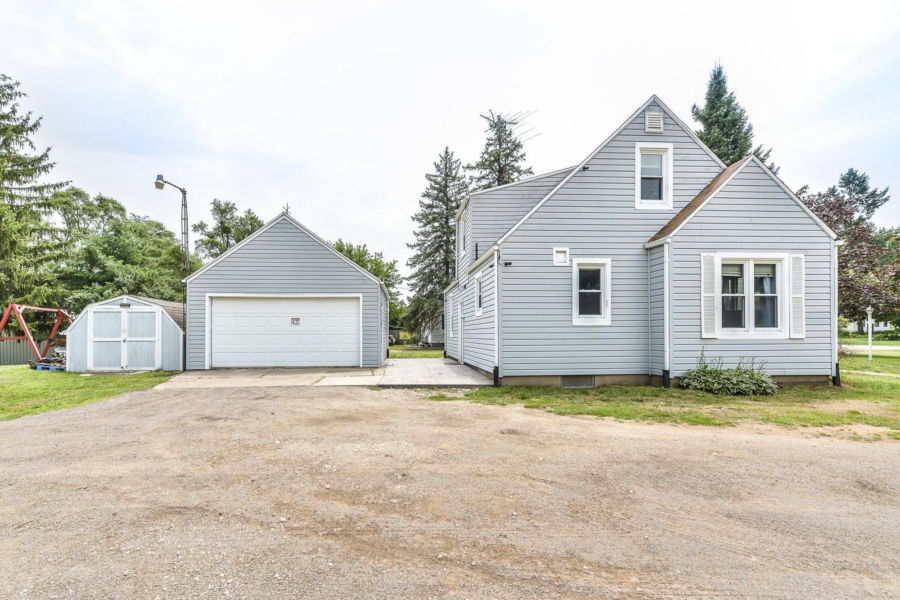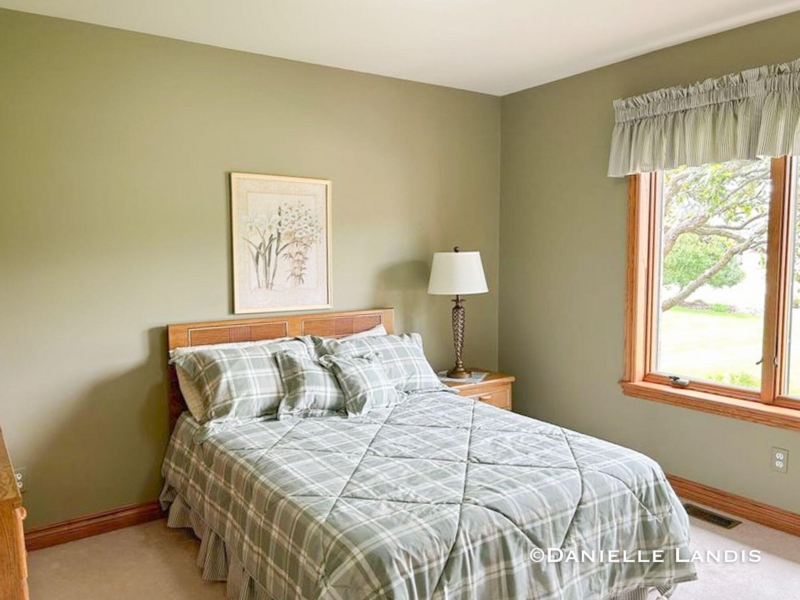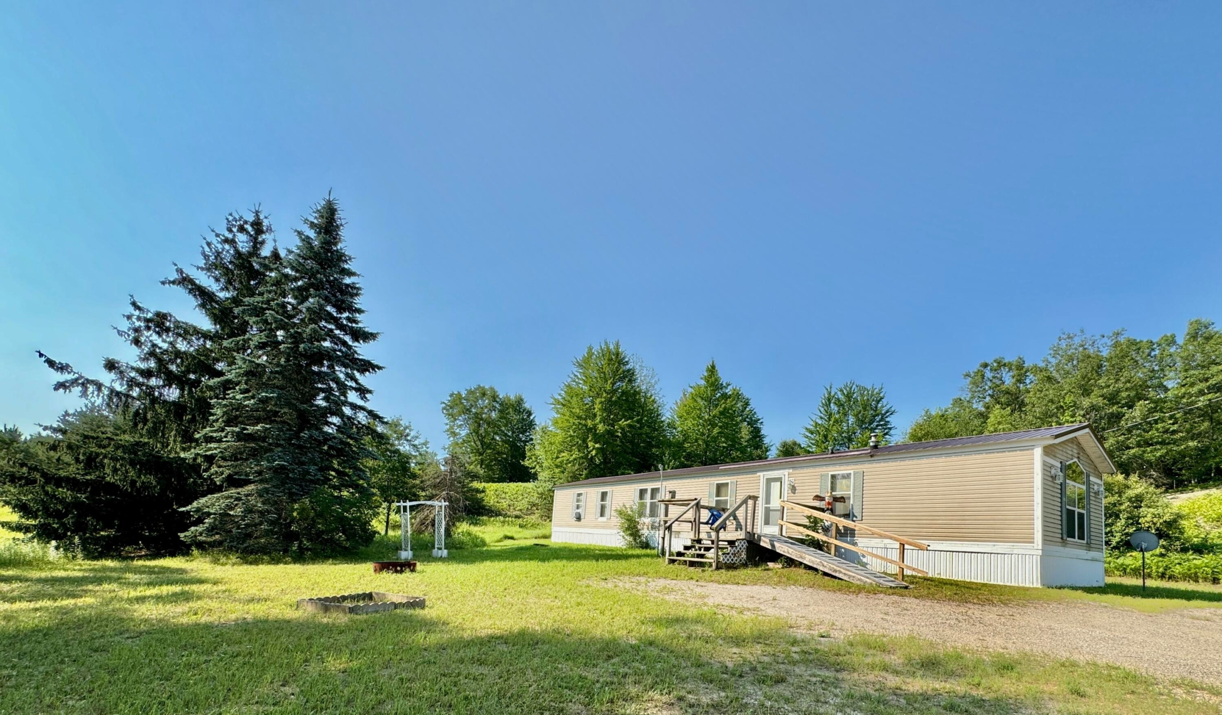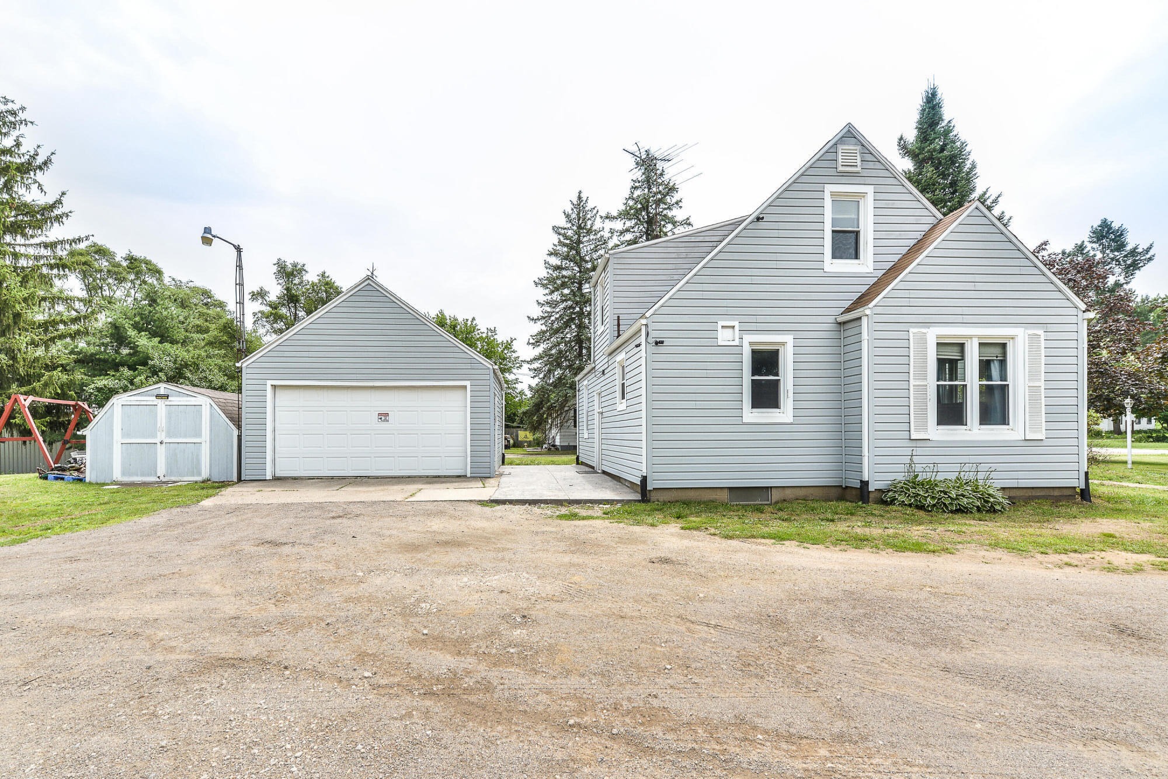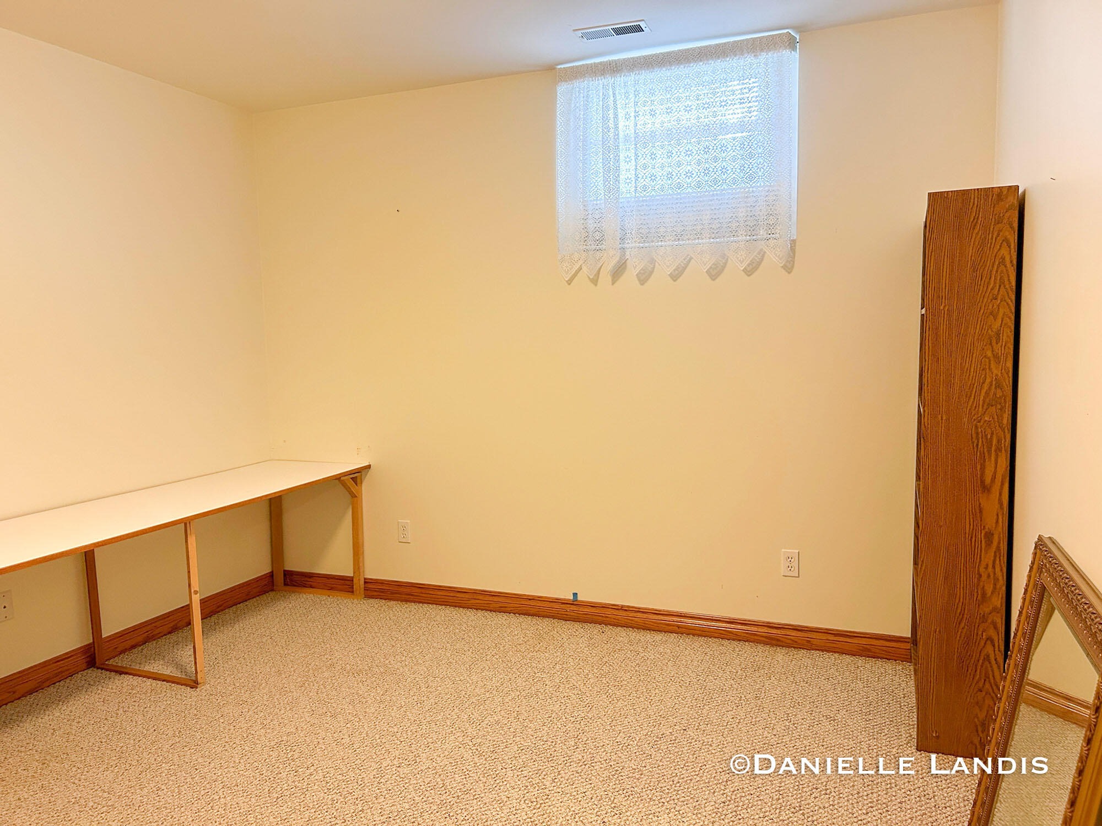For Sale
Open House
2 bed 3 bath house ofr sale 6151 Foxtrail Path
6151 Foxtrail Path
Overview
- Residential
- 2
- 3
- 1724
Description
Stunning Custom Home in Wyndemere Subdivision
Prime Location and Spacious Living
Nestled in the highly sought-after Wyndemere Subdivision, this custom builder-owned home offers nearly 3,000 square feet of beautifully designed living space. With 9-foot ceilings throughout, the home is filled with natural light and showcases stunning oak hardwood floors.
Main Floor Features
- Open Kitchen: The inviting kitchen features a center island with a snack bar, a pantry, a built-in desk, and easy access to the mudroom. The main floor laundry room and guest bath add to the convenience.
- Oversized Living Room: Enjoy the expansive living room that includes a magnificent custom spiral staircase leading to the lower level, creating a focal point in the space.
- Home Office/Nursery: French doors open to a versatile office space, which can easily be transformed into a cozy nursery.
- Master Suite: The main floor hosts a luxurious master suite complete with a walk-in closet and a private bathroom.
- Additional Bedroom: A second bedroom and a full bathroom are also located on the main floor, providing comfort and accessibility.
Address
Open on Google Maps- Address 6151 Foxtrail Path
- State/county Santa Cruz County,
- Zip/Postal Code 48473
- Country US
Details
Updated on November 2, 2024 at 8:58 pm- Price: $359,900
- Property Size: 1724 sqft
- Bedrooms: 2
- Bathrooms: 3
- Property Type: Residential
- Property Status: For Sale
Mortgage Calculator
Monthly
- Down Payment
- Loan Amount
- Monthly Mortgage Payment
- Property Tax
- Home Insurance
- PMI
- Monthly HOA Fees
Schedule a Tour
What's Nearby?
Powered by Yelp
Please supply your API key Click Here
Contact Information
View ListingsSimilar Listings
3 bed 2 bath house for sale 1920 N Clark Street Unit: 8C
1920 N Clark Street Unit: 8C, Chicago, IL 60614 Details
9 months ago
2 bed 2 bath house for sale 880 N Lake Shore Drive Unit: 10AB
880 N Lake Shore Drive Unit: 10AB, Chicago, IL 60611 Details
9 months ago
3 bed 4 bath house ofr sale 1515 N ASTOR Street Unit: 20BC
1515 N ASTOR Street Unit: 20BC, Chicago, IL 60610 Details
9 months ago




