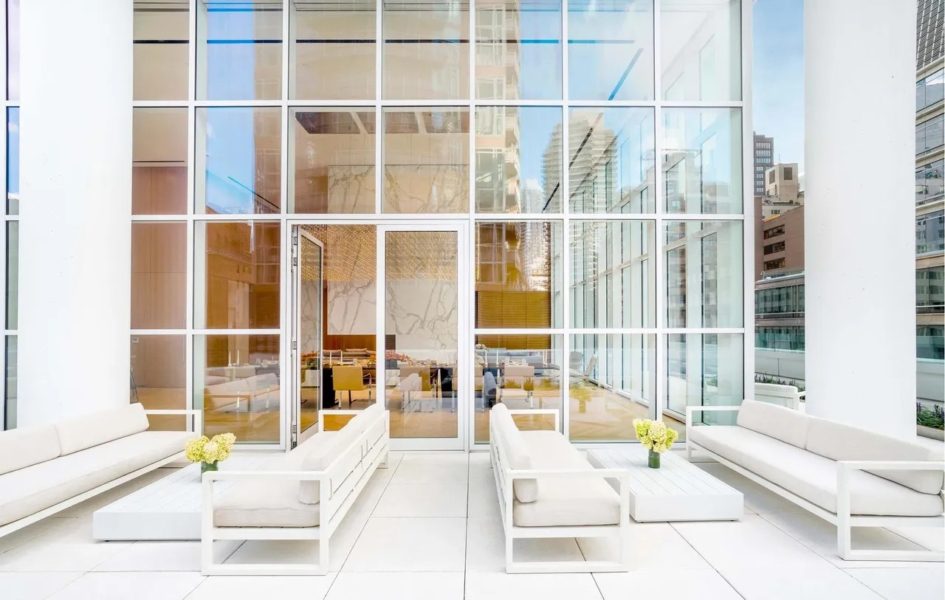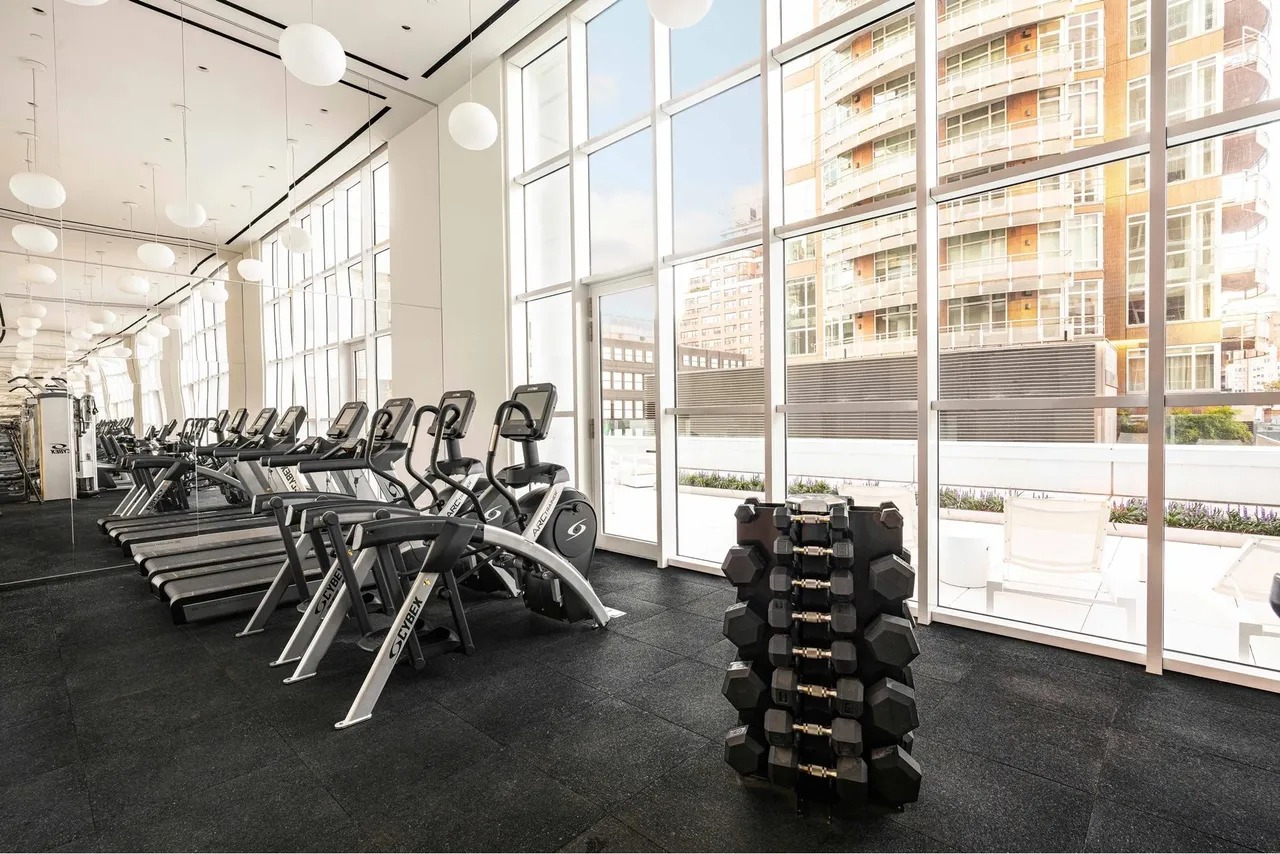For Sale
Open House
2 bed condo for sale Newyork
200 E 59th St Apt 22E, New York, NY 10022
Overview
- Condo
- 2
- 3
- 1,720
- 2019
Description
Address
Open on Google Maps- Address 200 E 59th St Apt 22E, New York, NY 10022
- City newyork
- State/county newyork
- Zip/Postal Code 10022
- Country United States
Details
Updated on November 3, 2024 at 3:52 pm- Price: $4,995,000
- Property Size: 1,720 sqft
- Bedrooms: 2
- Bathrooms: 3
- Year Built: 2019
- Property Type: Condo
- Property Status: For Sale
Mortgage Calculator
Monthly
- Down Payment
- Loan Amount
- Monthly Mortgage Payment
- Property Tax
- Home Insurance
- PMI
- Monthly HOA Fees
Schedule a Tour
What's Nearby?
Powered by Yelp
Please supply your API key Click Here















