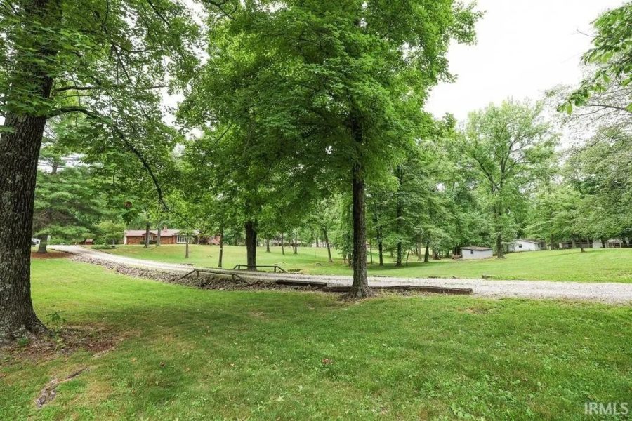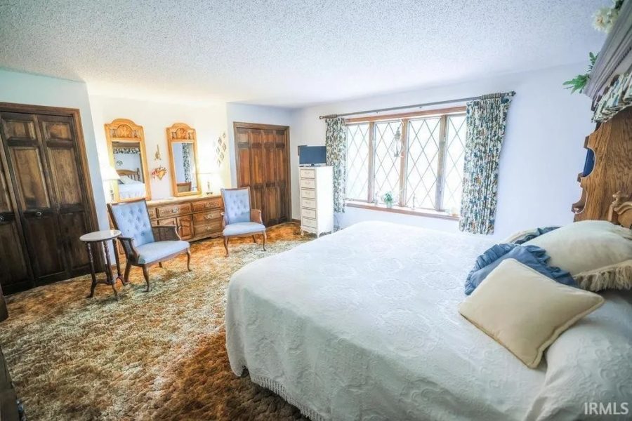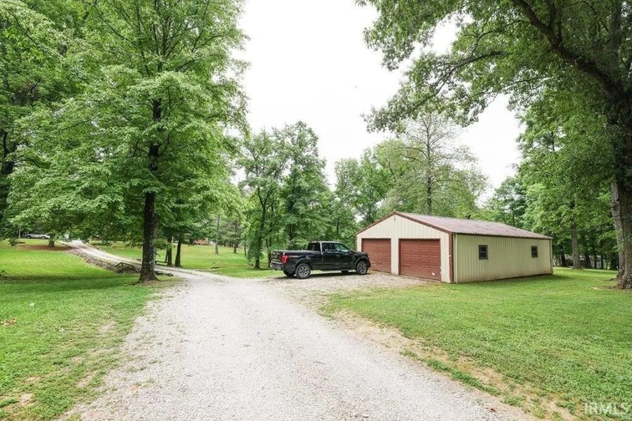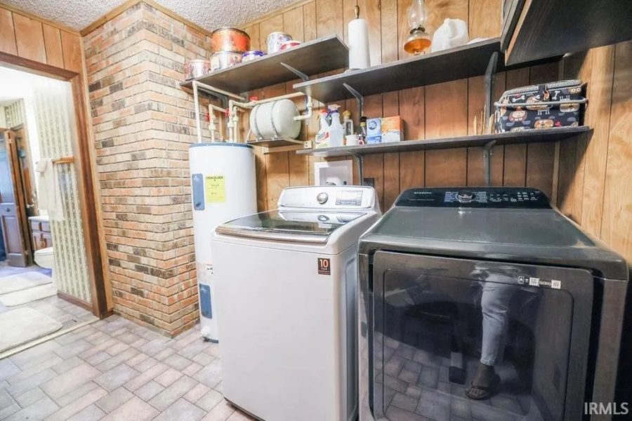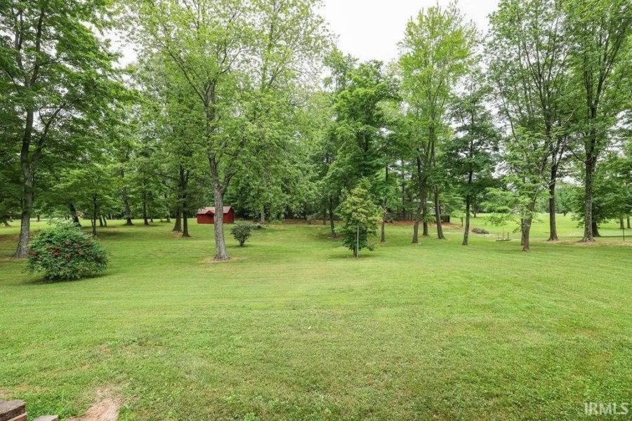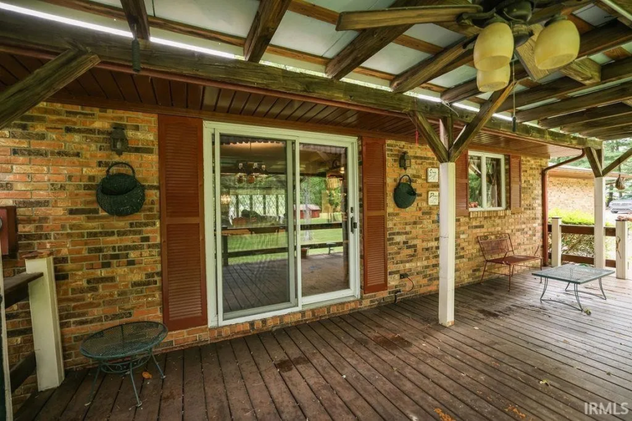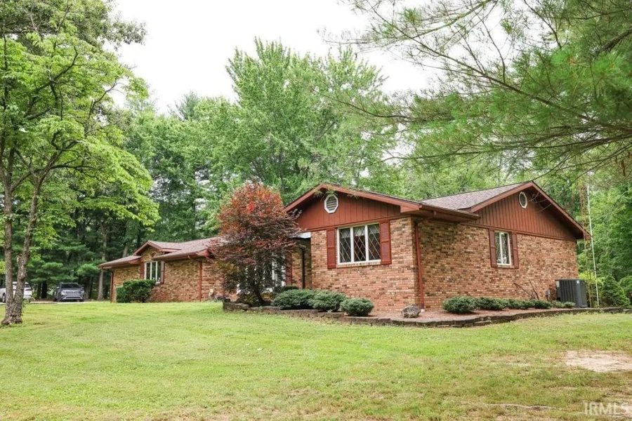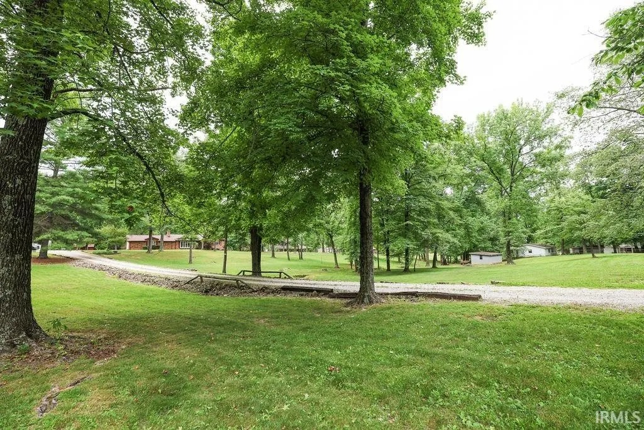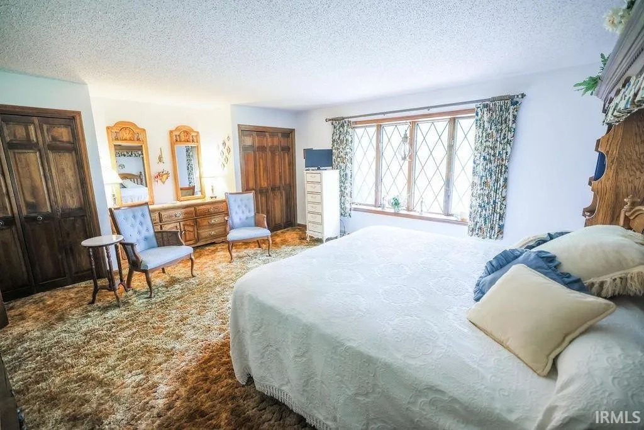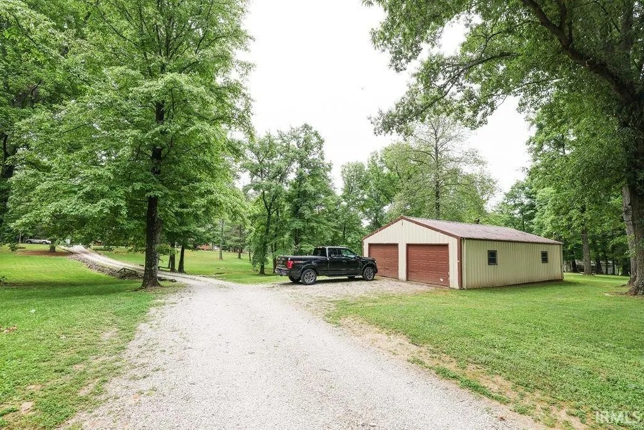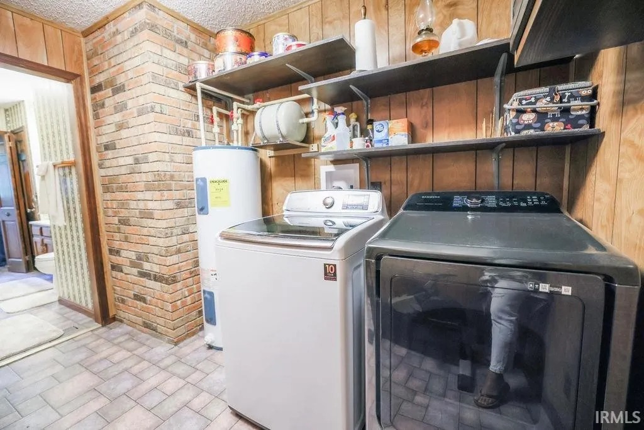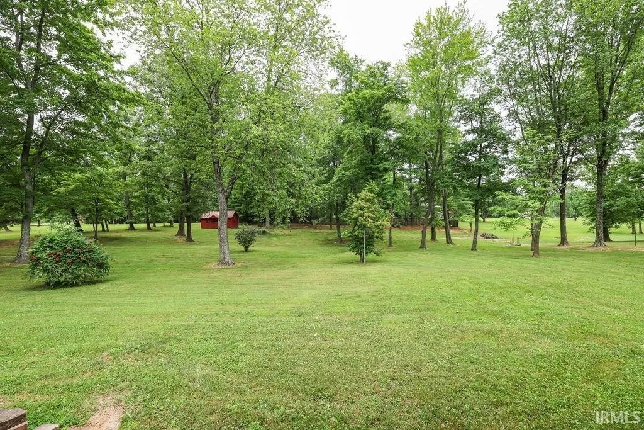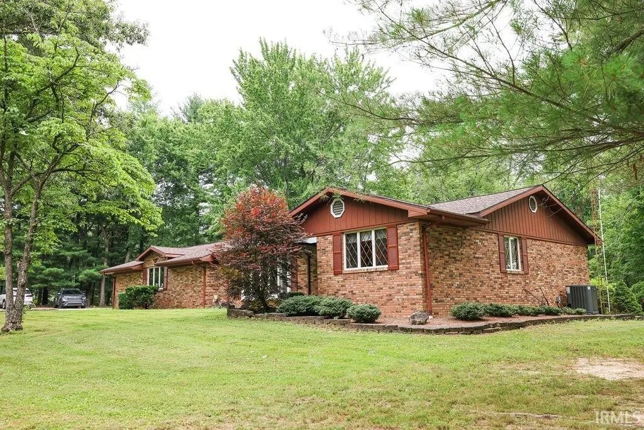For Sale
Open House
2 bewd 2 bath house for sale
897 S County Road 175 Rd E, Winslow, IN 47598
Overview
- Residential
- 2
- 2
- 1
- 1,710
- 1977
Description
Overview
Discover the perfect blend of comfort and countryside living in this well-maintained brick ranch home, nestled on 3.9 acres of picturesque land. This property features 2 bedrooms, 2 full baths, and a spacious layout designed for both relaxation and entertaining.
Interior Features
- Bedrooms:
- Bedroom 1: 16′ x 18′ (Main Level) – a generous primary suite offering ample space.
- Bedroom 2: 10′ x 12′ (Main Level) – perfect for guests or a home office.
- Living Spaces:
- Total Rooms: 5, including a large living room on the main level featuring a cozy fireplace, ideal for creating warm memories with family and friends.
- Dining Area: A bright dining area located off the kitchen, complete with patio doors that lead to a covered back deck, perfect for outdoor dining and entertaining.
- Kitchen:
- Dimensions: 8′ x 11′ (Main Level) – a spacious kitchen that offers plenty of workspace and essential appliances, including a dishwasher, microwave, refrigerator, and electric range.
- Bathrooms:
- Total Bathrooms: 2 full bathrooms, both conveniently located on the main level for easy access.
- Heating and Cooling:
- Stay comfortable year-round with central air conditioning and a heat pump, ensuring a pleasant atmosphere in every season.
Exterior Features
- Building Materials: The home features a classic and durable brick exterior, enhancing its curb appeal and low-maintenance lifestyle.
- Covered Porch: Enjoy your morning coffee or evening relaxation on the charming covered front porch.
- Lot Description: The property includes partially wooded and rolling terrain, providing a beautiful natural setting for outdoor activities.
- Lot Size: 3.9 acres with irregular dimensions, offering plenty of room for gardening, recreation, or future expansion.
Garage and Parking
- Garage: Attached 2-car garage measuring 22′ x 26′ (572 sqft) provides ample parking and additional storage space.
Address
Open on Google Maps- Address 897 S County Road 175 Rd E, Winslow, IN 47598
- City Rural
- State/county Pike County
- Area Patoka
- Country US
Details
Updated on November 2, 2024 at 8:27 pm- Price: $279,900
- Property Size: 1,710 sqft
- Bedrooms: 2
- Bathrooms: 2
- Garage: 1
- Year Built: 1977
- Property Type: Residential
- Property Status: For Sale
Mortgage Calculator
Monthly
- Down Payment
- Loan Amount
- Monthly Mortgage Payment
- Property Tax
- Home Insurance
- PMI
- Monthly HOA Fees
Schedule a Tour
What's Nearby?
Powered by Yelp
Please supply your API key Click Here
Contact Information
View ListingsSimilar Listings
3 bed 2 bath house for sale 1920 N Clark Street Unit: 8C
1920 N Clark Street Unit: 8C, Chicago, IL 60614 Details
9 months ago
2 bed 2 bath house for sale 880 N Lake Shore Drive Unit: 10AB
880 N Lake Shore Drive Unit: 10AB, Chicago, IL 60611 Details
9 months ago
3 bed 4 bath house ofr sale 1515 N ASTOR Street Unit: 20BC
1515 N ASTOR Street Unit: 20BC, Chicago, IL 60610 Details
9 months ago

