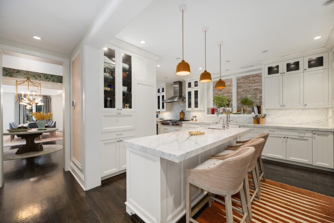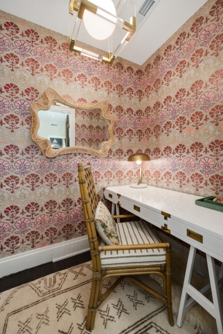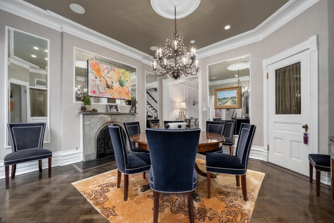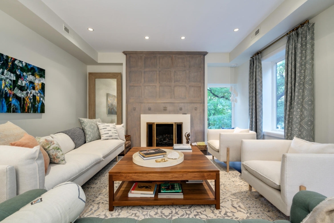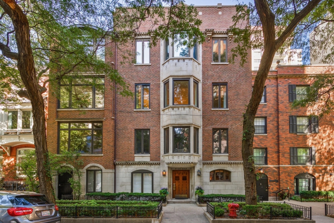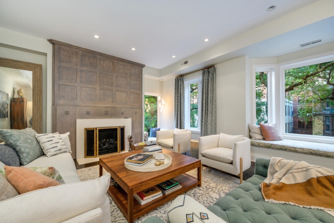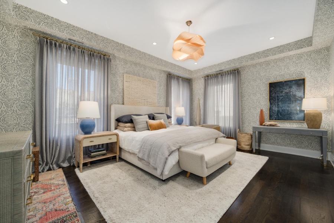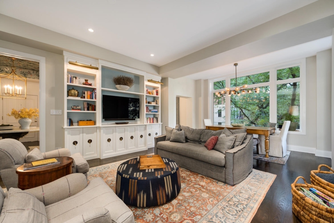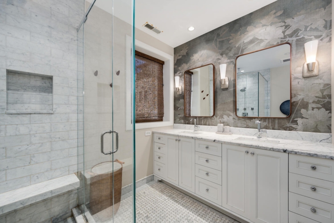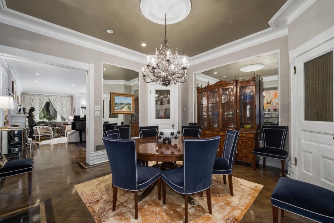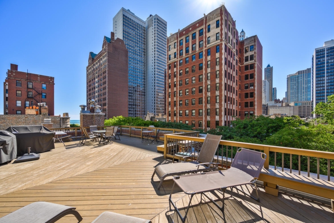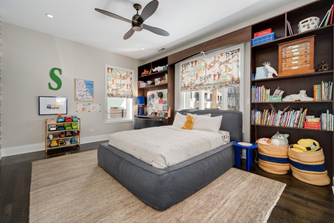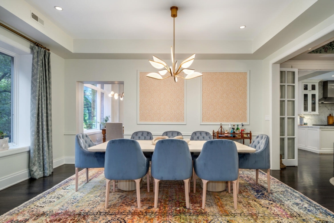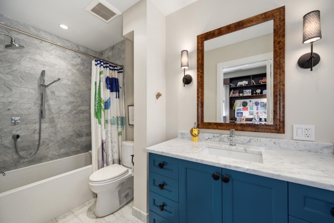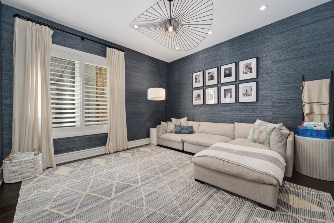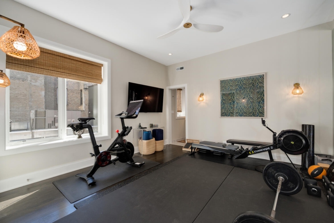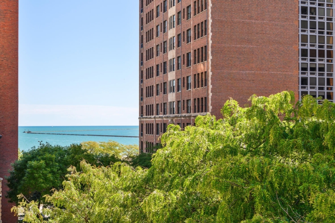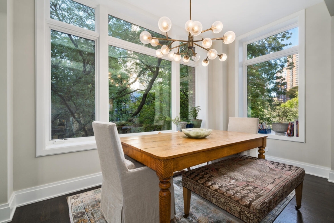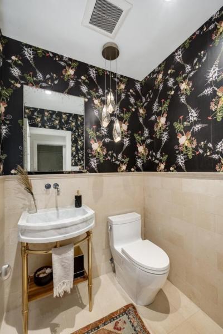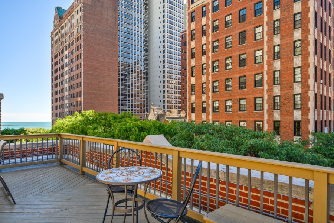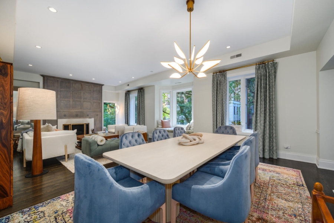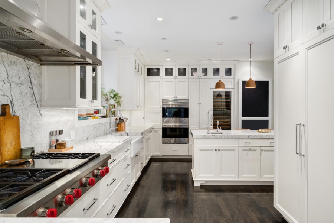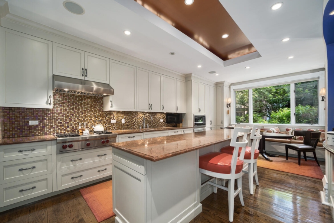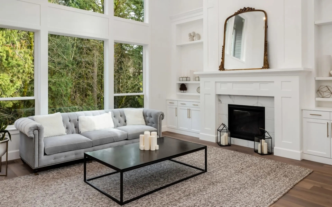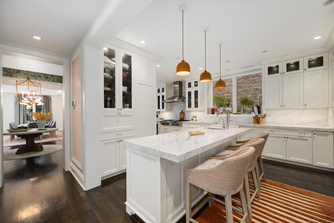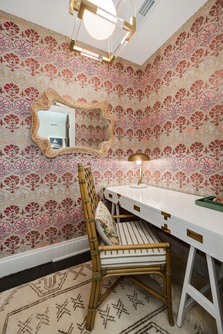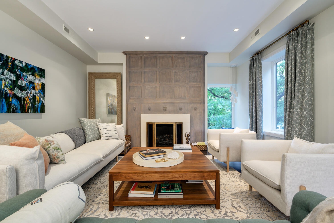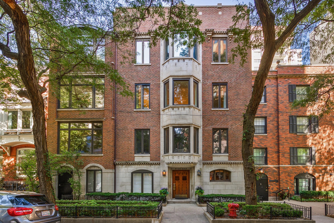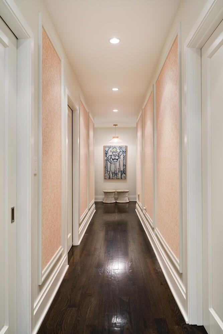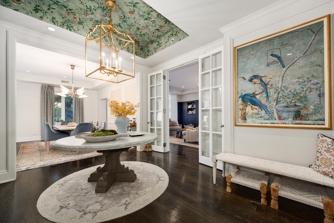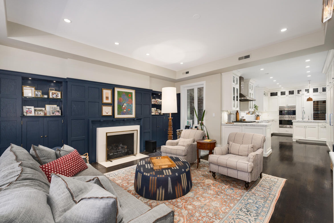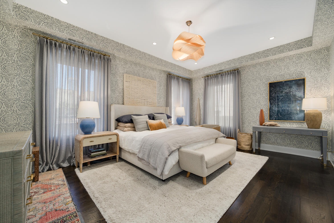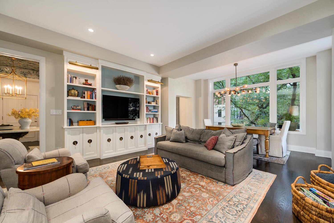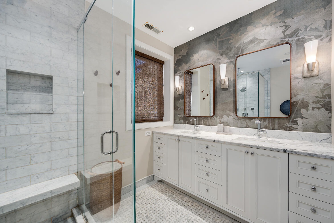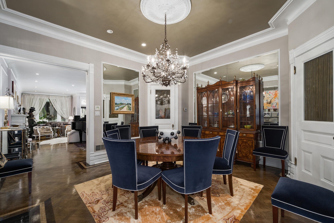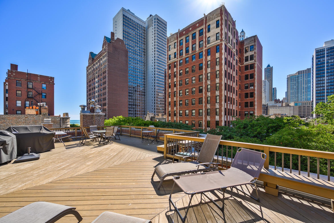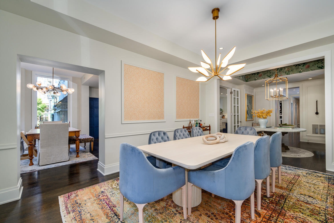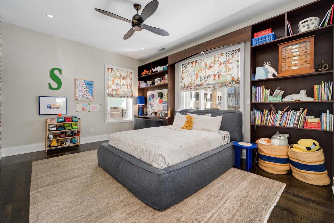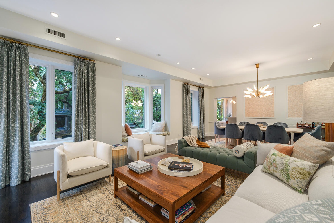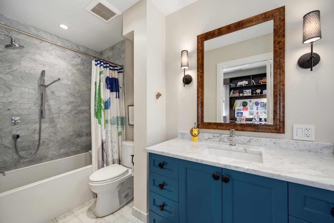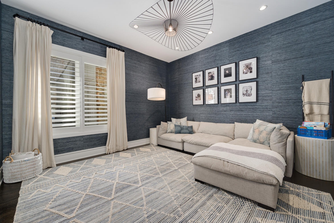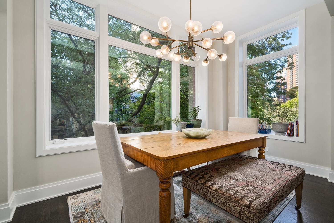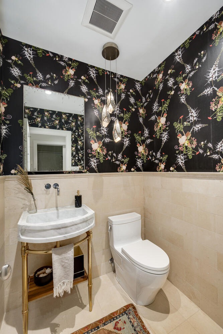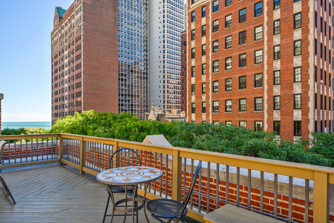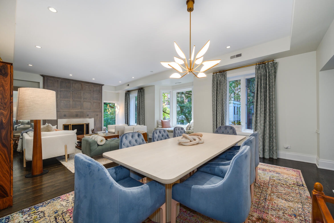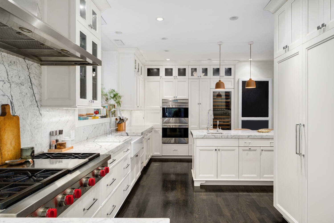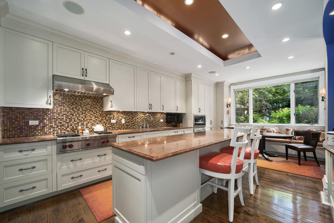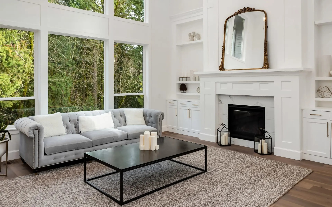3 bed 3 abth house ofr sale 64 E ELM Street Unit: 3
Overview
- Residential
- 3
- 3
- 3657
Description
Luxurious Full-Floor Residence on Coveted Gold Coast Block
Live in one of the most prestigious blocks of the Gold Coast! This expansive, single-level residence spans 3,600 sq. ft., offering an ideal alternative to a single-family home within a beautiful boutique elevator building. With high-end custom details and an abundance of southern natural light, this home exudes elegance and comfort.
Expansive Living and Entertaining Spaces
At over 40 feet wide, the front of the home includes a spacious living and dining area with window seating, perfect for formal gatherings. An additional family room provides a more relaxed setting, creating versatile options for hosting and daily living.
Chef’s Dream Kitchen
The central kitchen is thoughtfully designed with Carrara marble countertops and backsplash, custom cabinetry, top-of-the-line appliances, and wine refrigeration. Overlooking the family room, this chef’s kitchen is complemented by an adjacent den/media room or playroom, providing both function and style.
Luxurious Bedroom Suites
Three well-appointed bedroom suites include an ultra-luxurious primary suite, complete with dual walk-in closets, an oversized shower, dual sinks, and generous storage. The two additional bedrooms are spacious and offer ample closet space, with one currently used as a closet/office.
Additional Features and Designer Finishes
The residence includes a full laundry room with side-by-side washer and dryer and additional storage. Custom designer finishes throughout, from premium lighting to modern wall coverings, add sophistication to every room.
Building Amenities and Prime Location
Residents enjoy a shared rooftop deck with stunning views of the lake and city skyline. The home includes attached, heated garage parking and extra storage space. Situated just half a block from the lakefront and within walking distance to top shopping and dining destinations, this location is second to none.
Address
Open on Google Maps- Address 64 E ELM Street Unit: 3, Chicago, IL 60611
- City shicago
- State/county cook
- Country US
Details
Updated on October 31, 2024 at 11:32 am- Price: $2,290,000
- Property Size: 3657 sqft
- Bedrooms: 3
- Bathrooms: 3
- Property Type: Residential
- Property Status: For Sale
Mortgage Calculator
- Down Payment
- Loan Amount
- Monthly Mortgage Payment
- Property Tax
- Home Insurance
- PMI
- Monthly HOA Fees

