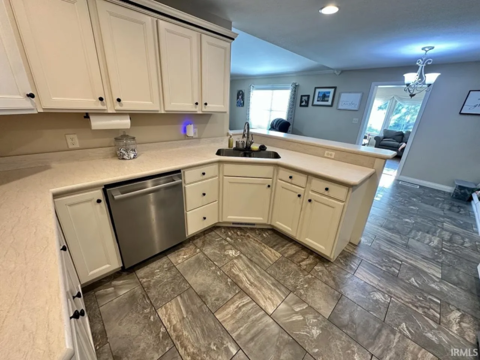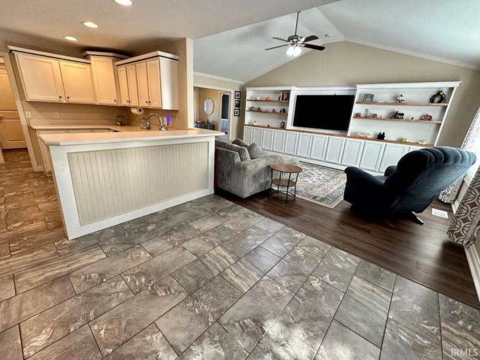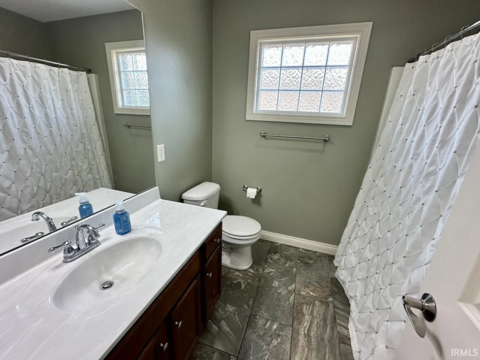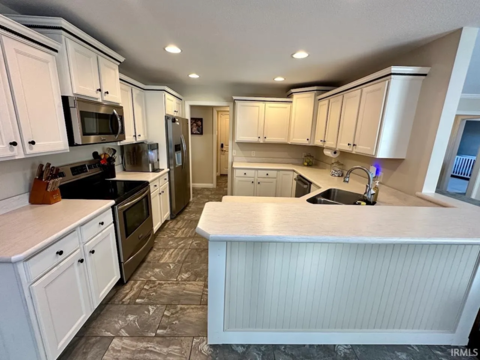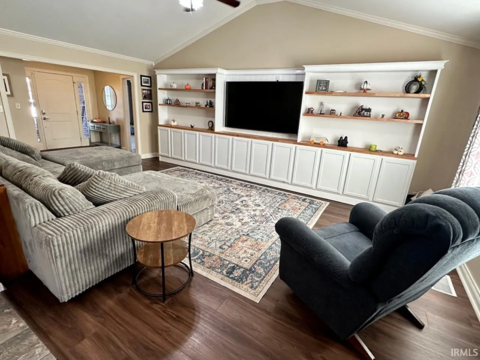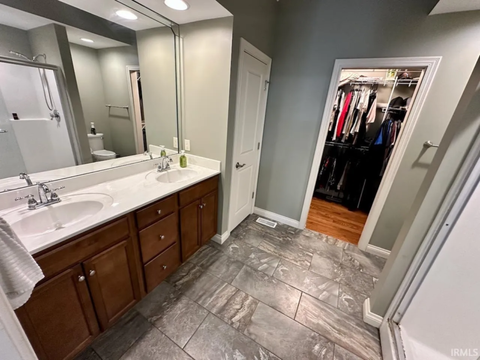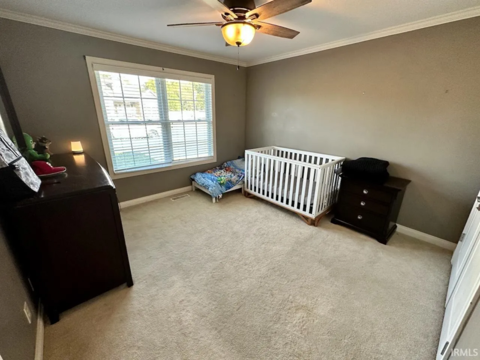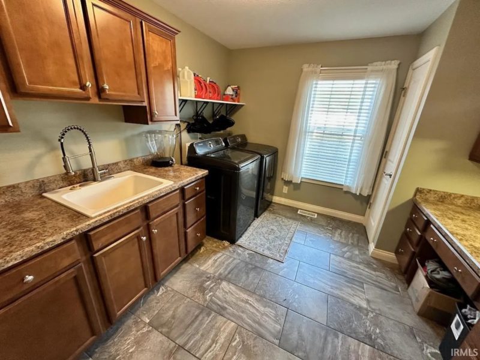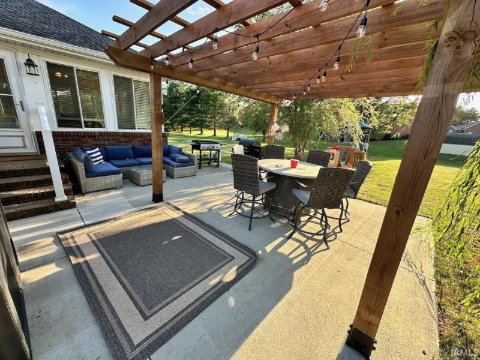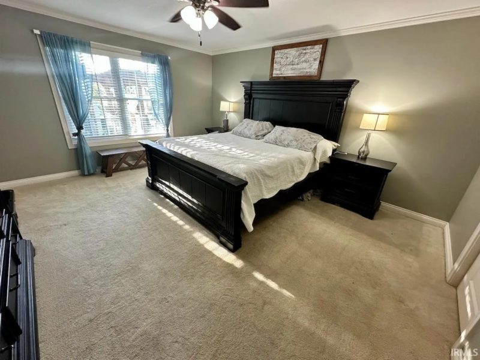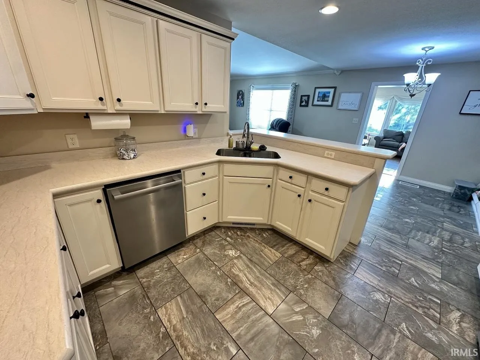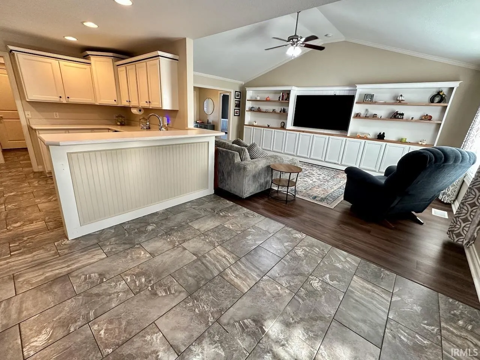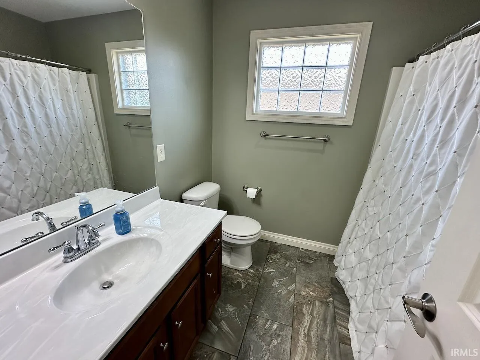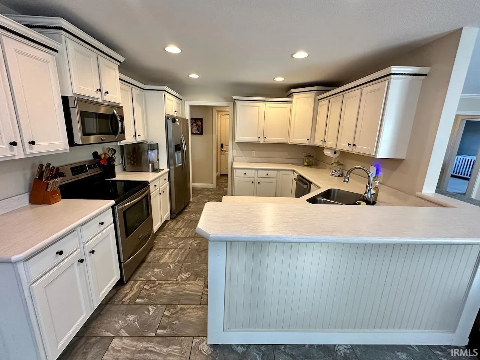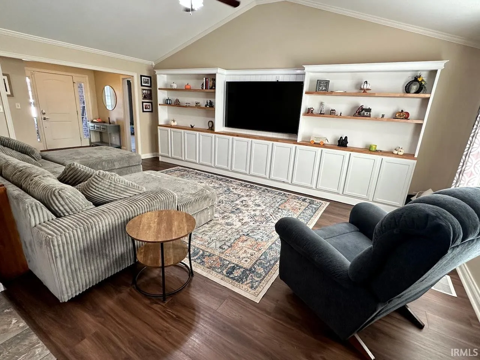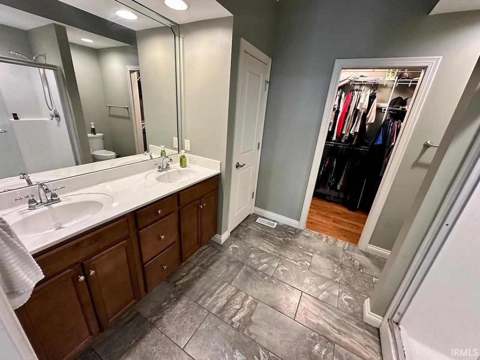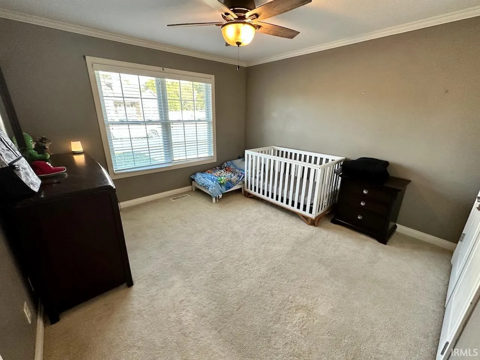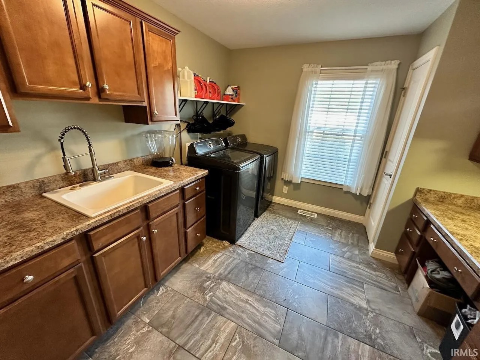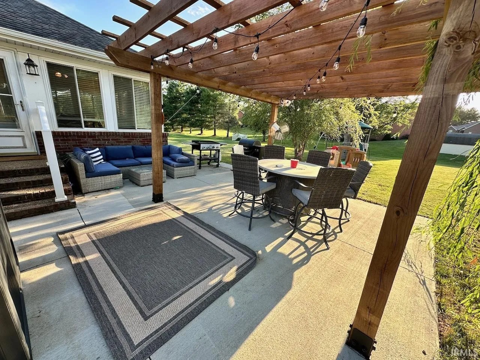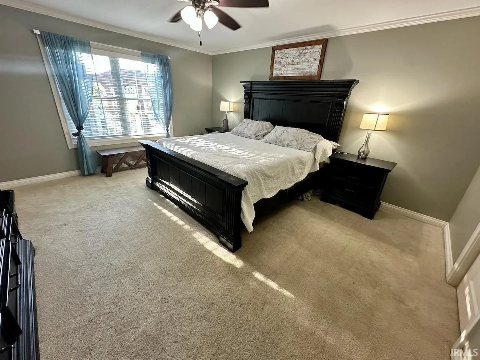For Sale
Open House
3 bed beautiful hosue for sale
1511 N Willowbrook Dr, Princeton, IN 47670
Overview
- Residential
- 3
- 2
- 2
- 2,075
- 2013
Description
Interior Overview
Bedrooms
- Total Bedrooms: 3, all conveniently located on the main level.
- Bedroom 1: 14 x 16
- Bedroom 2: 11 x 12
- Bedroom 3: 11 x 12
Additional Rooms
- Total Rooms: 7, including a spacious living room with newly added built-in shelves.
- Basement: Crawl space for easy access and additional storage.
Bathrooms
- Total Bathrooms: 2 full bathrooms, both located on the main level.
Heating and Cooling
- Cooling: Central air for year-round comfort.
- Heating: Gas and forced air, ensuring warmth and efficiency.
Interior Features
- Kitchen: Equipped with white cabinetry, tiled flooring, and a wrap-around eat-at bar, creating a welcoming space for cooking and dining.
- Appliances: Includes dishwasher, microwave, refrigerator, electric range, and a gas water heater.
- Flooring: A blend of carpet, tile, and vinyl throughout the home, combining comfort with easy maintenance.
Kitchen and Dining Area
- Dining Room Dimensions: 8 x 11, located on the main level for convenience.
- Kitchen Dimensions: 11 x 12, spacious enough for meal prep and gatherings.
Exterior and Lot Details
- Exterior: Durable brick with minimal upkeep.
- Lot Description: Level lot with ample space for outdoor activities.
- Lot Size: 0.93 acres, approximately 40,511 square feet.
Fencing: Invisible fence, ideal for pet safety without interrupting the scenic view.
Garage and Parking
- Garage: Attached, with a 2-car capacity.
- Garage Dimensions: 23 x 22, providing a total of 506 square feet.
- Driveway: Aggregated, with additional off-street parking.
Address
Open on Google Maps- Address 1511 N Willowbrook Dr, Princeton, IN 47670
- City Gibson County
- State/county Gibson County
- Area From court house, North on Main Street, Right into Northbrook Hills, North on Willowbrook.
- Country US
Details
Updated on November 3, 2024 at 9:53 am- Price: $339,900
- Property Size: 2,075 sqft
- Bedrooms: 3
- Bathrooms: 2
- Garages: 2
- Year Built: 2013
- Property Type: Residential
- Property Status: For Sale
Mortgage Calculator
Monthly
- Down Payment
- Loan Amount
- Monthly Mortgage Payment
- Property Tax
- Home Insurance
- PMI
- Monthly HOA Fees
Schedule a Tour
What's Nearby?
Powered by Yelp
Please supply your API key Click Here
Contact Information
View ListingsSimilar Listings
3 bed 2 bath house for sale 1920 N Clark Street Unit: 8C
1920 N Clark Street Unit: 8C, Chicago, IL 60614 Details
9 months ago
2 bed 2 bath house for sale 880 N Lake Shore Drive Unit: 10AB
880 N Lake Shore Drive Unit: 10AB, Chicago, IL 60611 Details
9 months ago
3 bed 4 bath house ofr sale 1515 N ASTOR Street Unit: 20BC
1515 N ASTOR Street Unit: 20BC, Chicago, IL 60610 Details
9 months ago

