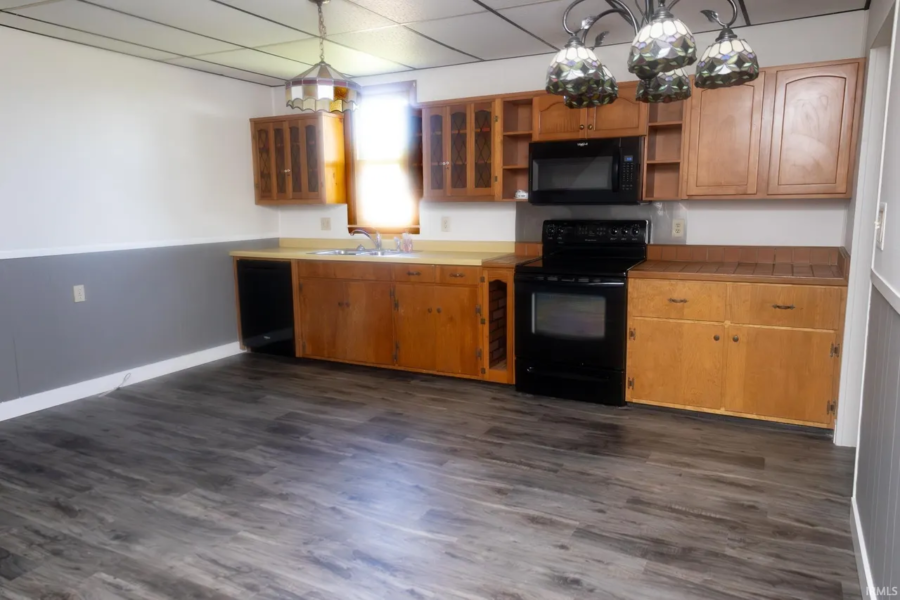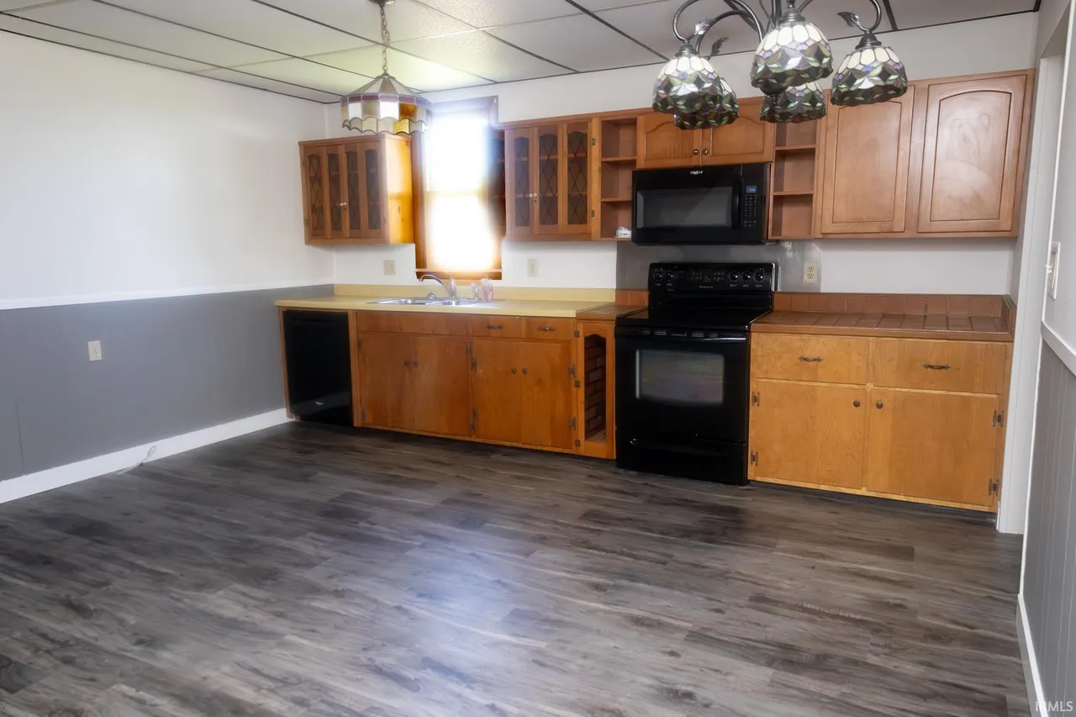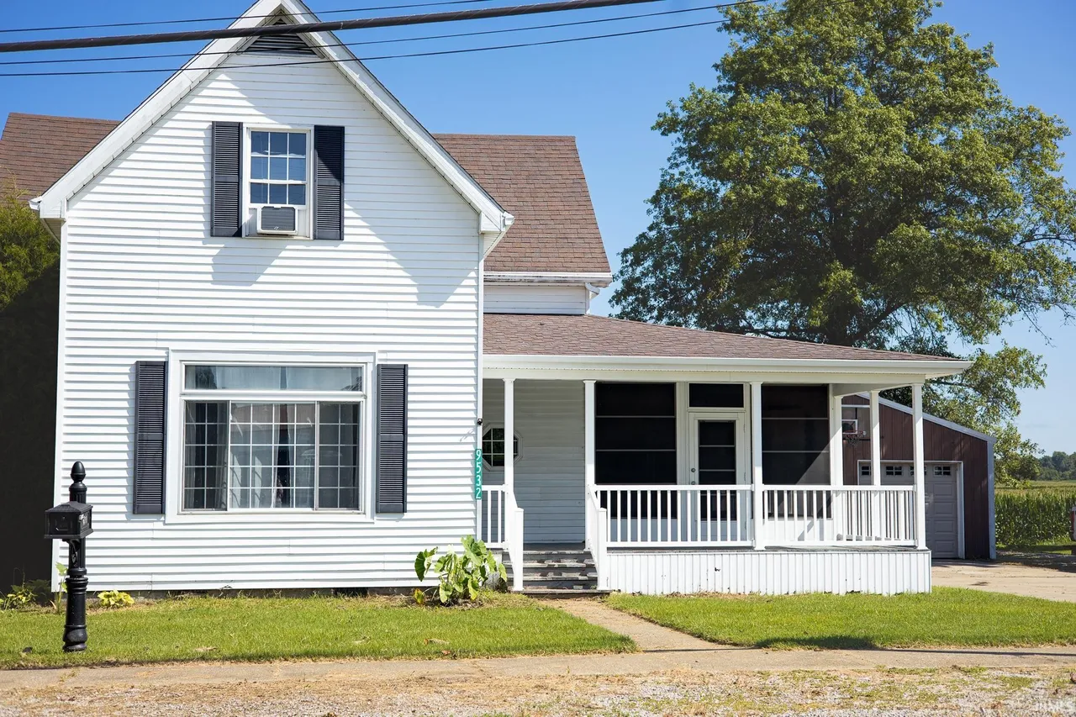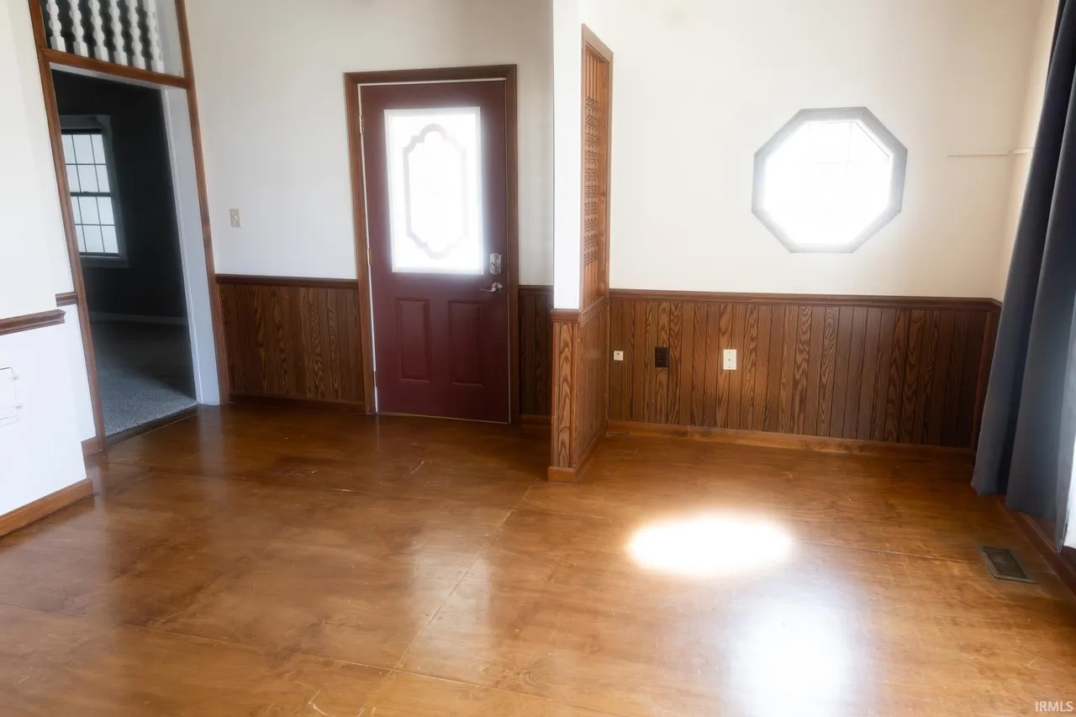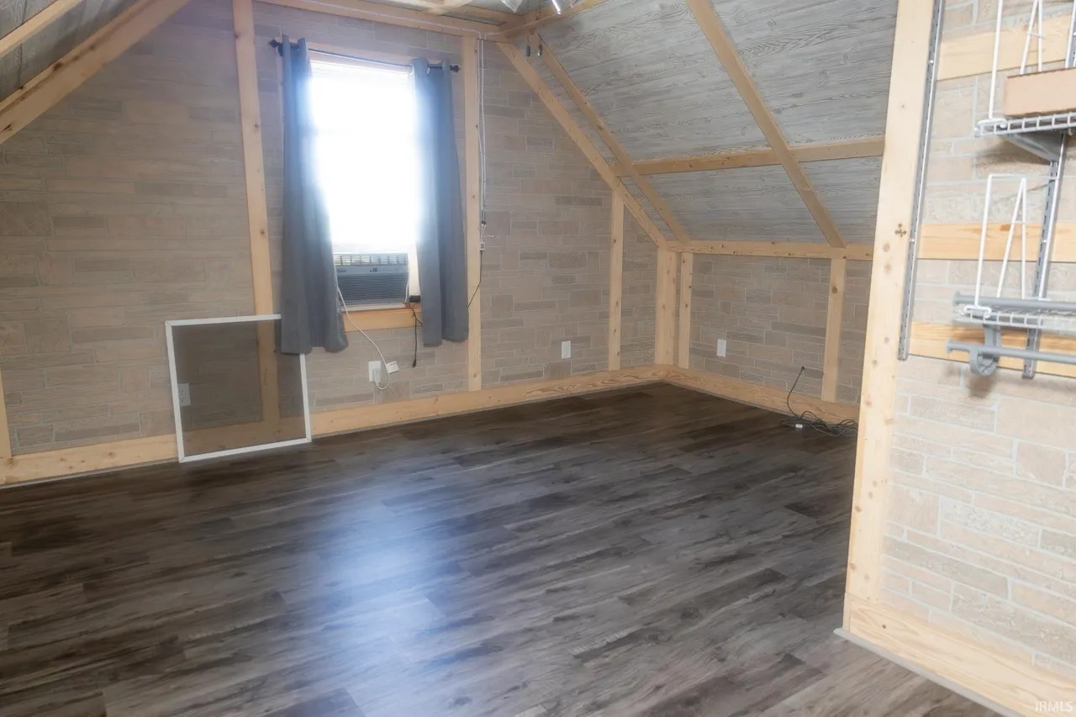For Sale
Open House
4 bed 2 bath house for sale
9532 E Main St, Oakland City, IN 47660
Overview
- Residential
- 4
- 2
- 1
- 2,175
- 1908
Description
Overview
Welcome to this remodeled and move-in ready home located in a quaint small town. Offering over 2,100 square feet of living space, this delightful residence features 4 spacious bedrooms and 2 full bathrooms, making it perfect for families or those seeking extra room.
Interior Features
- Bedrooms:
- Bedroom 1: 12′ x 12′ (Main Level)
- Bedroom 2: 12′ x 12′ (Upper Level)
- Bedroom 3: 11′ x 12′ (Upper Level)
- Bedroom 4: 14′ x 12′ (Upper Level)
- One bedroom is conveniently located on the basement level, adding versatility to the layout.
- Living Spaces:
- Total Rooms: 9, including a spacious main living room that welcomes you with generous proportions.
- An upper-level game/recreation room (14′ x 13′) provides an excellent space for entertainment or relaxation.
- Kitchen and Dining:
- Kitchen Dimensions: 15′ x 14′ (Main Level) – designed for functionality and flow.
- Dining Room Dimensions: 15′ x 15′ (Main Level) – ample space for family gatherings.
- Bathrooms:
- Full Bathrooms: 2 (1 on the Main Level and 1 on the Upper Level)
Heating and Cooling
This home is equipped with central air conditioning and conventional gas heating, ensuring comfort throughout the seasons.
Exterior Features
- Wrap-Around Porch: The inviting front porch wraps around the home, featuring an enclosed side area perfect for enjoying your morning coffee or evening relaxation.
- Exterior Material: Durable aluminum siding adds low maintenance appeal.
- Lot Size: 0.3 acres with level terrain, ideal for outdoor activities.
Garage and Parking
- Garage Spaces: 2 (Detached)
- Garage Dimensions: 32′ x 28′ (896 sqft) – perfect for vehicles, storage, or a workshop.
Address
Open on Google Maps- Address 9532 E Main St, Oakland City, IN 47660
- City oakland
- State/county gibson
- Area N on I69, Right SR168 to Mackey. At flashing light, go straight. House on left.
- Country US
Details
Updated on November 2, 2024 at 8:25 pm- Price: $198,500
- Property Size: 2,175 sqft
- Bedrooms: 4
- Bathrooms: 2
- Garage: 1
- Year Built: 1908
- Property Type: Residential
- Property Status: For Sale
Mortgage Calculator
Monthly
- Down Payment
- Loan Amount
- Monthly Mortgage Payment
- Property Tax
- Home Insurance
- PMI
- Monthly HOA Fees
Schedule a Tour
What's Nearby?
Powered by Yelp
Please supply your API key Click Here
Contact Information
View ListingsSimilar Listings
3 bed 2 bath house for sale 1920 N Clark Street Unit: 8C
1920 N Clark Street Unit: 8C, Chicago, IL 60614 Details
9 months ago
2 bed 2 bath house for sale 880 N Lake Shore Drive Unit: 10AB
880 N Lake Shore Drive Unit: 10AB, Chicago, IL 60611 Details
9 months ago
3 bed 4 bath house ofr sale 1515 N ASTOR Street Unit: 20BC
1515 N ASTOR Street Unit: 20BC, Chicago, IL 60610 Details
9 months ago

