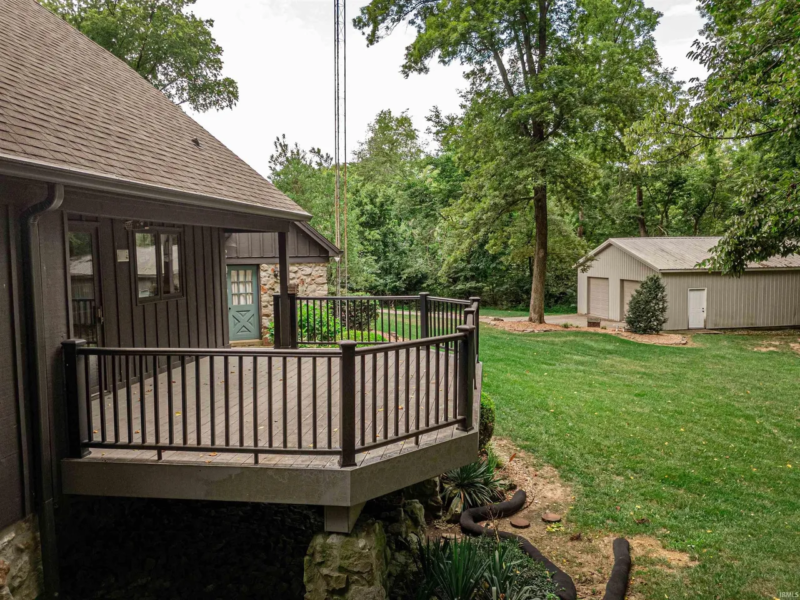4 bedroom house for sale Cottonwood
For Sale
Open House
4 bedroom house for sale Cottonwood
1807, Cottonwood Drive, Princeton, Gibson County, Indiana, 47670, United States
Overview
- Residential
- 4
- 3
- 2
- 4,205
- 1974
Description
Overview
Discover a rare find with this one-owner home that exudes a unique style all its own. Ideal for a new family, this 3-level residence has hosted many memorable gatherings, thanks to its spacious rooms and inviting layout. With a large kitchen designed for entertaining and a stunning outdoor deck overlooking an exquisite backyard, this home is perfect for making lasting memories.
Interior Features
- Bedrooms:
- Bedroom 1: 15′ x 16′ (Main Level)
- Bedroom 2: 12′ x 15′ (Main Level)
- Bedroom 3: 11′ x 15′ (Upper Level)
- Bedroom 4: 13′ x 15′ (Upper Level)
- Living Spaces:
- Total Rooms: 9, including a welcoming living room that serves as a gathering space for family and guests.
- Den: 14′ x 19′ (Upper Level) – a versatile area for relaxation or a home office.
- Family Room: 15′ x 21′ (Basement) – a cozy retreat for family activities.
- Game/Recreation Room: 20′ x 25′ (Basement) – perfect for entertaining or leisure.
- Additional Rooms:
- Foyer Entry: 8′ x 19′ (Main Level) – providing a warm welcome.
- Attic and Mechanical Room: For added storage and utility.
- Bathrooms:
- Total Bathrooms: 2 full and 1 half.
- Full Bathrooms: 1 on Main Level and 1 on Upper Level.
- Half Bathroom: 1 on Main Level.
Heating and Cooling
This home features central air conditioning and a gas heating system to ensure comfort throughout the year. A cozy fireplace adds warmth and charm to the living spaces.
Kitchen and Dining
- Kitchen Dimensions: 14′ x 18′ (Main Level) – spacious and equipped with modern appliances, making meal prep and entertaining a breeze.
- Dining Room Dimensions: 11′ x 12′ (Main Level) – an ideal setting for family meals.
Exterior Features
- Deck: A large deck overlooking the exquisite backyard, perfect for outdoor gatherings and relaxation.
- Lot Size: A well-maintained yard that provides ample space for outdoor activities.
Address
Open on Google Maps- Address 1807, Cottonwood Drive, Princeton, Gibson County, Indiana, 47670, United States
- City Princeton
- State/county Gibson County
- Zip/Postal Code 47670
- Area N on Main, RT onto Hawthorne (entrance into Northbrook Hills), LF onto Cottonwood, Home on LF.
- Country United States
Details
Updated on November 2, 2024 at 8:26 pm- Price: $499,000
- Property Size: 4,205 sqft
- Bedrooms: 4
- Bathrooms: 3
- Garages: 2
- Year Built: 1974
- Property Type: Residential
- Property Status: For Sale
Mortgage Calculator
Monthly
- Down Payment
- Loan Amount
- Monthly Mortgage Payment
- Property Tax
- Home Insurance
- PMI
- Monthly HOA Fees
Schedule a Tour
What's Nearby?
Powered by Yelp
Please supply your API key Click Here
Contact Information
View ListingsSimilar Listings
3 bed 2 bath house for sale 1920 N Clark Street Unit: 8C
1920 N Clark Street Unit: 8C, Chicago, IL 60614 Details
9 months ago
2 bed 2 bath house for sale 880 N Lake Shore Drive Unit: 10AB
880 N Lake Shore Drive Unit: 10AB, Chicago, IL 60611 Details
9 months ago
3 bed 4 bath house ofr sale 1515 N ASTOR Street Unit: 20BC
1515 N ASTOR Street Unit: 20BC, Chicago, IL 60610 Details
9 months ago



























