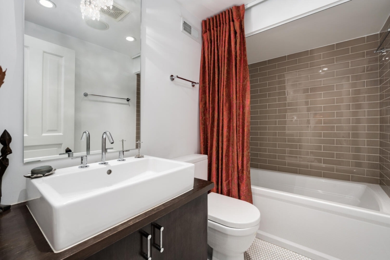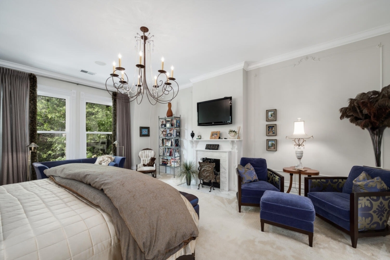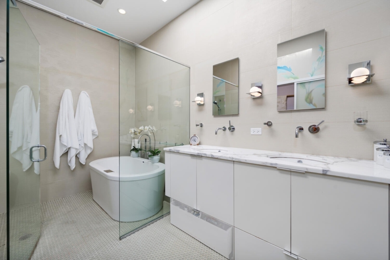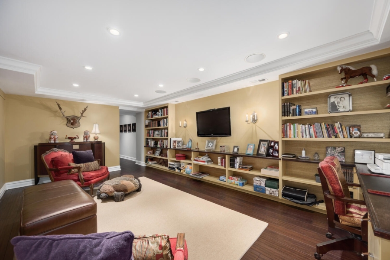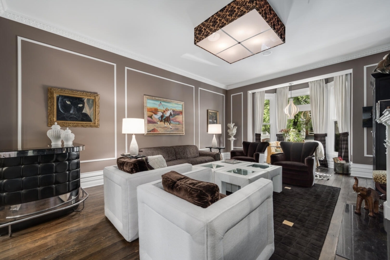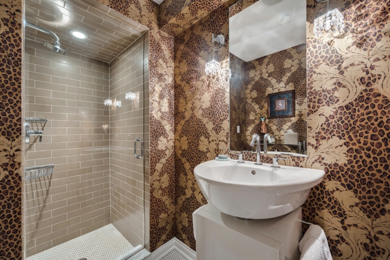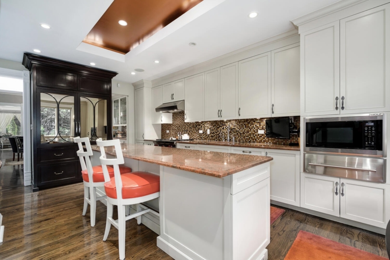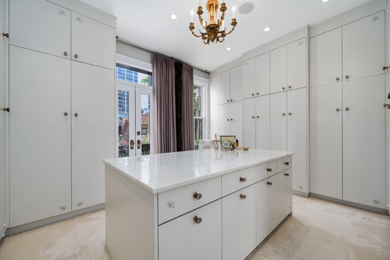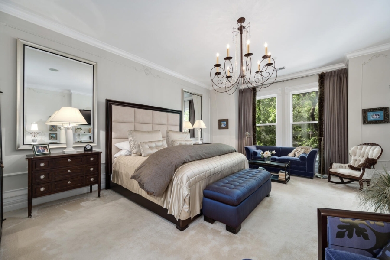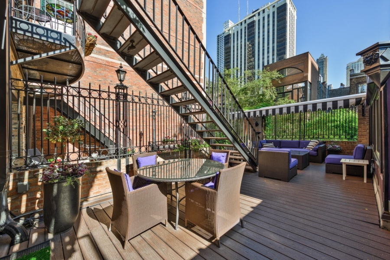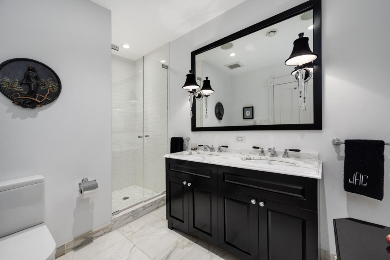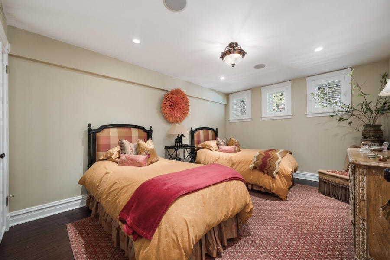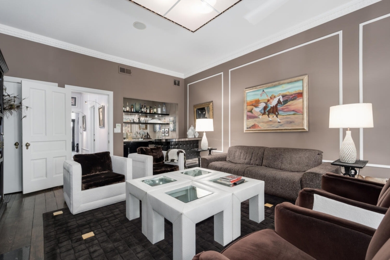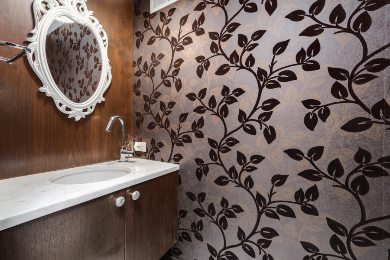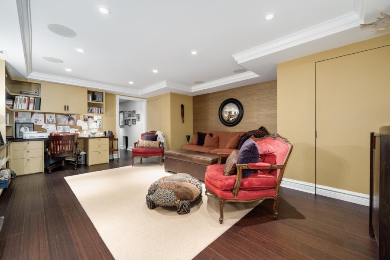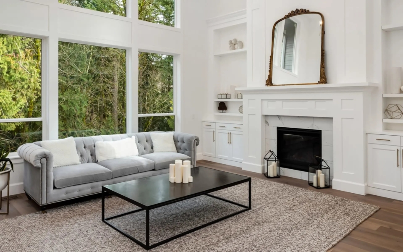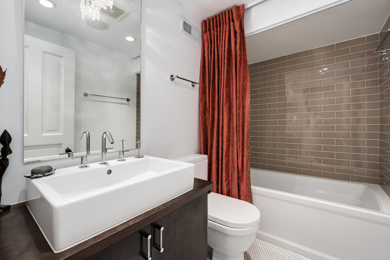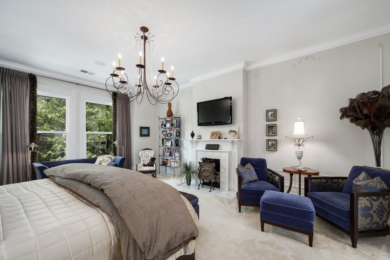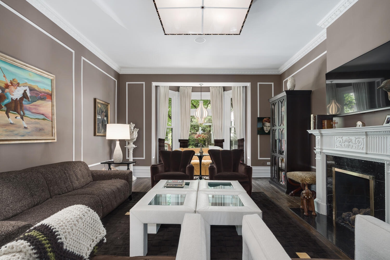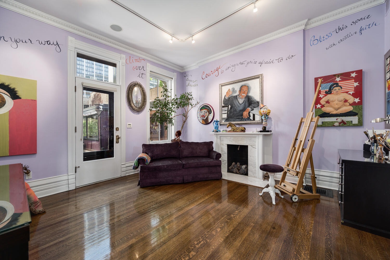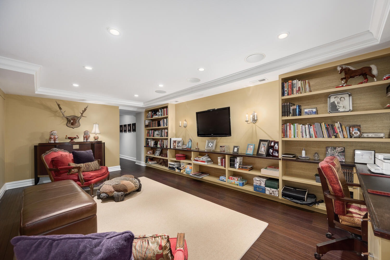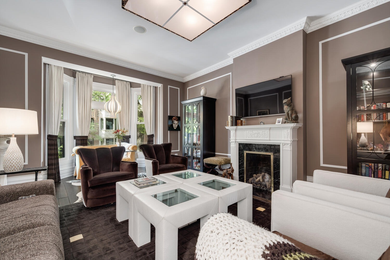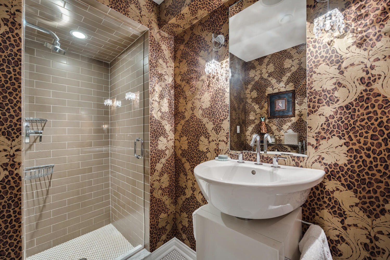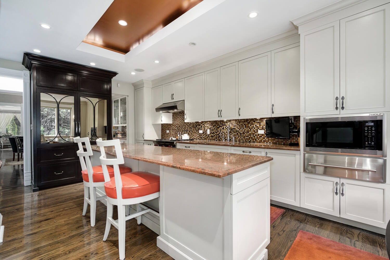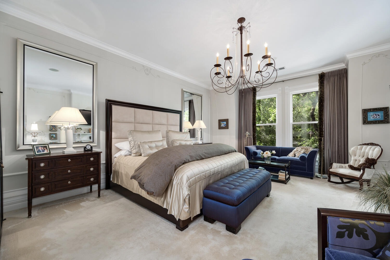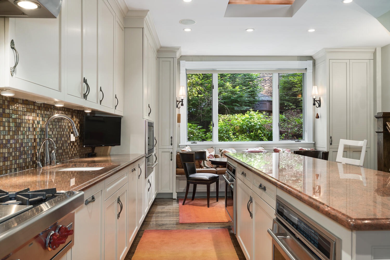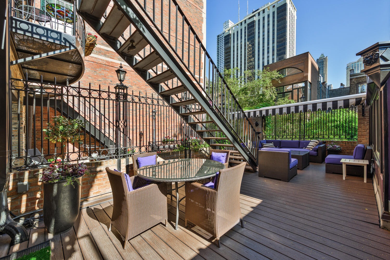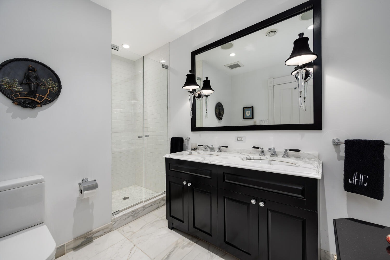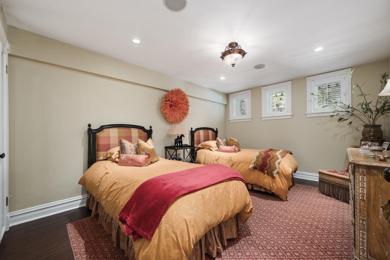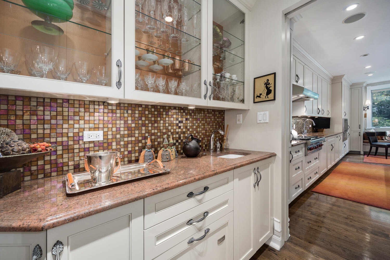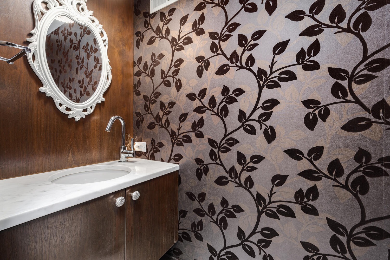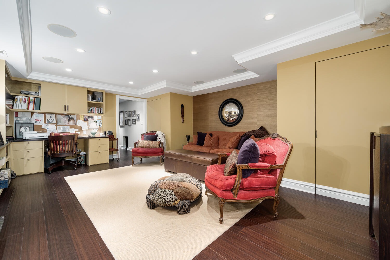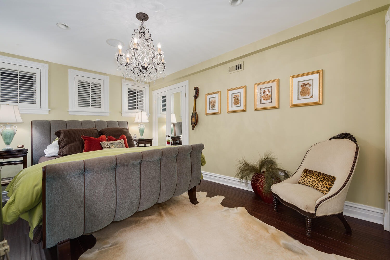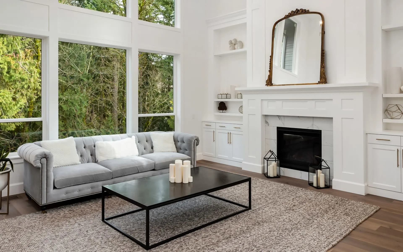5 bed 4 bath house for sale 63 E Elm Street
Overview
- Residential
- 5
- 4
- 4740
Description
Ultra-Charming Classic Chicago Greystone in the Heart of the Gold Coast
Experience the charm of this impeccably restored Greystone home, nestled on one of the Gold Coast’s premier blocks. Just steps from the lakefront and surrounded by top-tier shopping and dining, this residence seamlessly combines classic elegance with modern convenience.
Elegant Living and Entertaining Spaces
With 10-foot ceilings and detailed woodwork, the home’s main level exudes sophistication. The front living area features a grand double-door entry, large north-facing windows, and an additional seating area or piano room centered around a striking granite fireplace. A formal dining room, complete with an original marble fireplace and pantry storage, connects to the south-facing kitchen via a butler’s pantry.
Charming, Sunlit Kitchen
The well-lit kitchen features white cabinetry, granite countertops, and stainless-steel appliances. A large island with bar seating and a cozy eat-in space make this kitchen both functional and inviting.
Exceptional Outdoor Space for Relaxation and Entertaining
A beautifully crafted rear staircase, accented by custom runners, leads to a stunning second-level deck—perfect for entertaining with its high-end finishes and ample space.
Luxurious Upper-Level Bedrooms and Primary Suite
The second level includes a spacious bedroom with a fireplace, a full hall bath, and a versatile family room or third bedroom with a wet bar and scenic bay windows overlooking Elm Street. The third level is dedicated to the luxurious primary suite, featuring a grand bedroom with a fireplace, a sunlit “wet room” bath, and a dressing room with access to a Juliet balcony and staircase down to the second-level deck.
Finished Lower Level with Flexible Space
The fully finished lower level includes two guest bedrooms, each with an en-suite bath, abundant storage, and a family room or office space. A secondary front entry provides flexibility, making this level ideal for a nanny or in-law suite.
Prime Location with Top Schools
This spectacular Greystone is located within the esteemed Ogden School District and offers easy parking within a two-minute walk.
Address
Open on Google Maps- Address 63, East Elm Street, Near North Side, Gold Coast, Chicago, Cook County, Illinois, 60611, United States
- City Chicago
- State/county Cook County
- Zip/Postal Code 60611
- Country United States
Details
Updated on October 31, 2024 at 11:33 am- Price: $2,395,000
- Property Size: 4740 sqft
- Bedrooms: 5
- Bathrooms: 4
- Property Type: Residential
- Property Status: For Sale
Mortgage Calculator
- Down Payment
- Loan Amount
- Monthly Mortgage Payment
- Property Tax
- Home Insurance
- PMI
- Monthly HOA Fees

