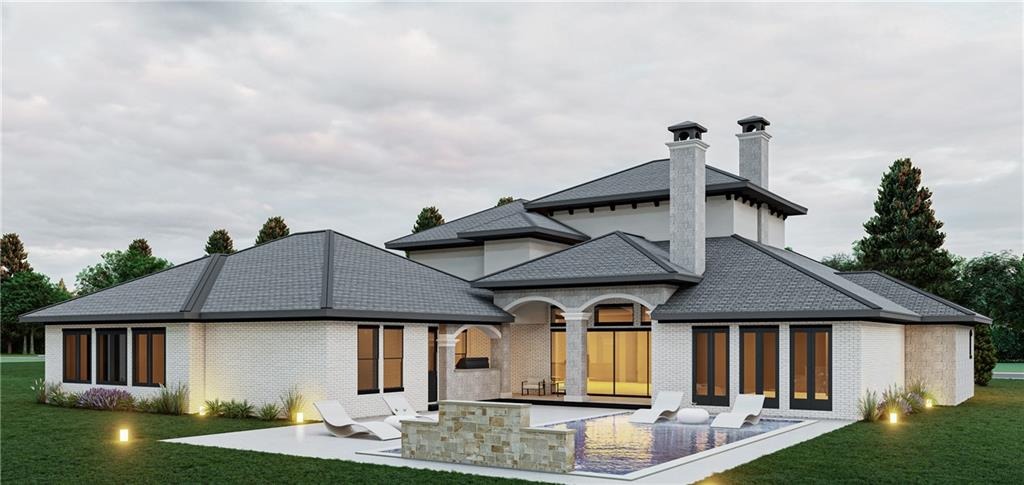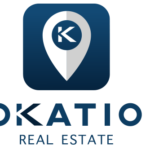5 bed 6 bath hosue for sale 4313 Acworth Dallas Drive Acworth, GA 30101
For Sale
Open House
5 bed 6 bath hosue for sale 4313 Acworth Dallas Drive Acworth, GA 30101
4313 Acworth Dallas Drive Acworth, GA 30101
Overview
- Residential
- 5
- 8
- 2
- 9200
Description
Build Your Custom Dream Home on 4.62 Acres
Price: $2,690,000
This Fall, seize the remarkable opportunity to build your custom dream home on a sprawling 4.62-acre lot with a gated front entrance. Full plans are available, or you can collaborate with our designer and architect to create a personalized layout that perfectly suits your lifestyle. There’s even a “buy and build later” option, giving you the flexibility to plan your dream home at your own pace.
Property Highlights
- Bedrooms: 5
- Total Baths: 8 (Full: 6, Partial: 2)
- Inside Area: 9,200 SqFt
- Lot Size: 4.62 Acres
- Year Built: 2024
- MLS® Number: 7432925
- Status: Active
- Property Tax: $15,000
- HOA Fees: $81.25 Monthly
Outdoor Features
- Gated Entrance: Secure and private access to your expansive property.
- Outdoor Entertainment Area: A fabulous area with stacked stone, perfect for hosting gatherings.
- Sports Space: Ideal for kids to practice golf, baseball, and soccer.
- Garage and Workshop:
- 6-Car Garage: Features a 12 ft high ceiling, accommodating car lifts for all your vehicles, ATVs, and motorcycles.
- Detached 3-Car Garage: Room to add a separate loft-style apartment with a kitchen and private bath.
- Patio and Yard: Large side yard patio leading from the main terrace area, perfect for relaxation and outdoor activities.
- Potential Pool: Plans for a dream pool complete with a stacked stone raised oversized spa, rock grotto waterfall, and a lighted pickleball court.
Interior Features
- Elegant Entry: Arrive at a flagstone porch and enter through oversized steel double doors into a grand two-story foyer featuring a large crystal chandelier.
- Open Areas: Spacious and glamorous, showcasing:
- Extensive millwork
- Large window systems for natural light
- Stunning columns and wood ceilings.
- Gourmet Kitchen: Designed for culinary enthusiasts, it includes:
- Side-by-side Thermador refrigerator/freezer
- Butler pantry/bar with walk-in pantry
- Granite countertops
- Gas burners with grill and electric double ovens with convection
- Large island bar.
- Owner’s Suite: A luxurious main-level suite of over 1,700 sq ft with amazing private views and an unbelievable spa bath suite featuring:
- Extensive vanities
- Private soaking tub
- Seamless glass shower with multiple heads
- Elegant custom his/her closets.
- Additional Bedrooms:
- 4th and 5th bedrooms share a large suite on the 2nd floor, with an optional living room area for a fully separate suite.
- Entertainment Spaces: Includes study and media rooms for versatile living.
Location
- Proximity to Amenities:
- Only 3/4 miles from Governors Town Club
- 12 minutes to North Cobb Christian Private School
- 15 minutes to Mt. Paran Private School
- Minutes to Kennesaw National Park with 3,000 acres of walking trails.
- Accessibility:
- 21 minutes to Cobb International Airport
- A short ride to the Downtown Acworth area for dining and shopping.
Address
Open on Google Maps- Address 4313 Acworth Dallas Drive Acworth, GA 30101
- City Dallas
- State/county Cobb
- Country US
Details
Updated on October 31, 2024 at 12:47 pm- Price: $2,690,000
- Property Size: 9200 sqft
- Bedrooms: 5
- Bathrooms: 8
- Garages: 2
- Property Type: Residential
- Property Status: For Sale
Mortgage Calculator
Monthly
- Down Payment
- Loan Amount
- Monthly Mortgage Payment
- Property Tax
- Home Insurance
- PMI
- Monthly HOA Fees
Schedule a Tour
What's Nearby?
Powered by Yelp
Please supply your API key Click Here
Contact Information
View ListingsSimilar Listings
3 bed 2 bath house for sale 1920 N Clark Street Unit: 8C
1920 N Clark Street Unit: 8C, Chicago, IL 60614 Details
9 months ago
2 bed 2 bath house for sale 880 N Lake Shore Drive Unit: 10AB
880 N Lake Shore Drive Unit: 10AB, Chicago, IL 60611 Details
9 months ago
3 bed 4 bath house ofr sale 1515 N ASTOR Street Unit: 20BC
1515 N ASTOR Street Unit: 20BC, Chicago, IL 60610 Details
9 months ago











