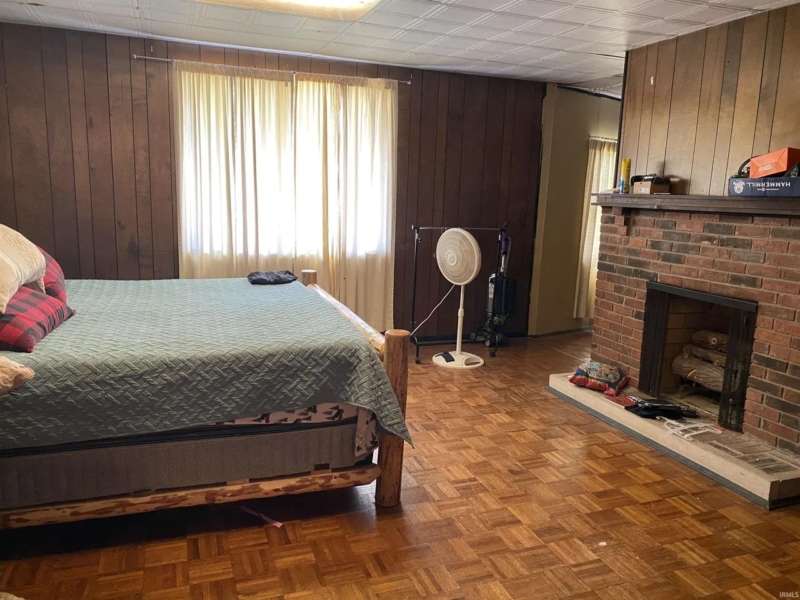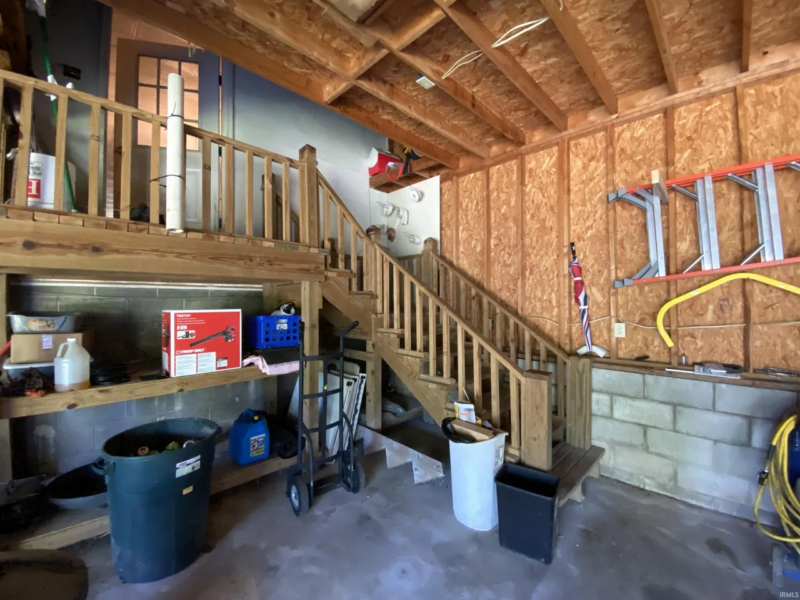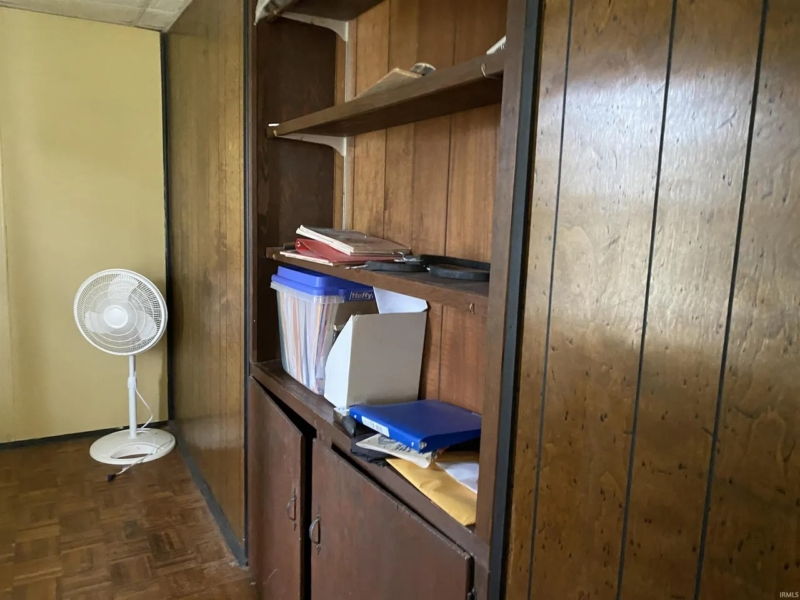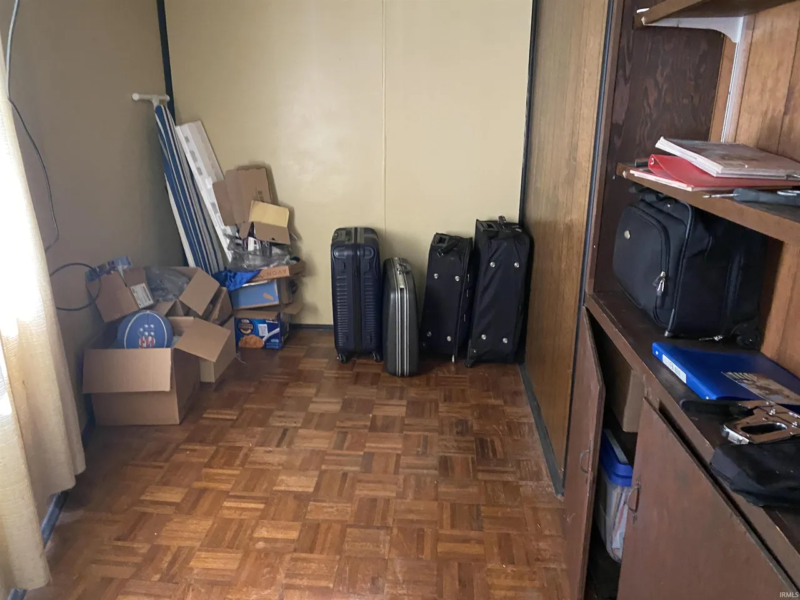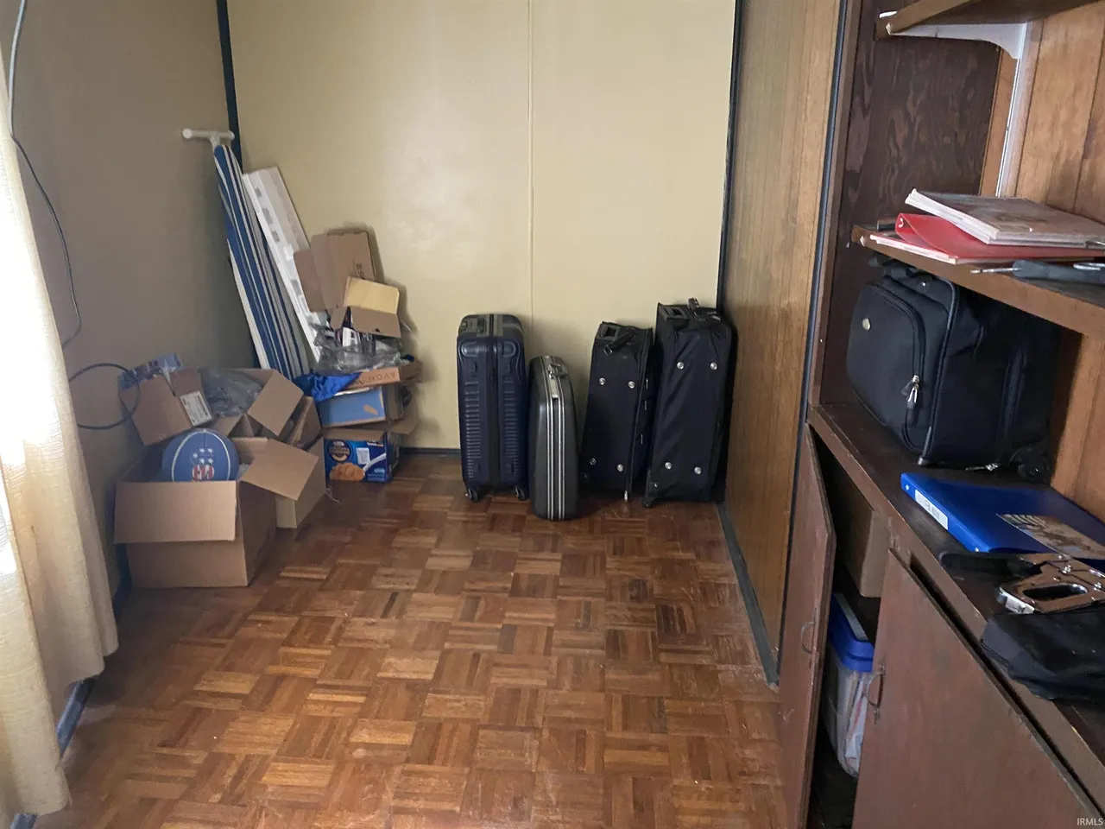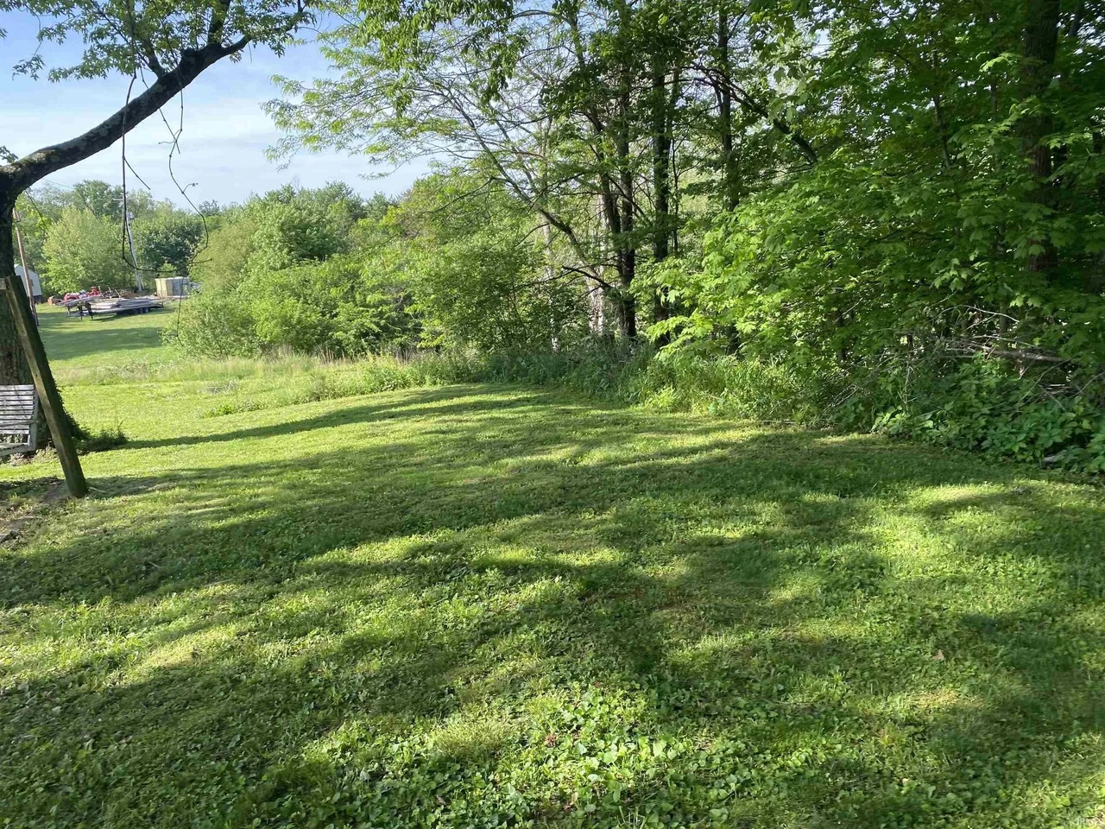5 bed house for sale
For Sale
Open House
5 bed house for sale
Mill Street, Winslow, Pike County, Indiana, 47598, United States
Overview
- Residential
- 5
- 3
- 2
- 3,405
- 1897
Description
Property Overview
Welcome to this grand old home, brimming with potential and ready for your family’s personal touches. With over 2,100 square feet on the main level and an additional 1,200 square feet upstairs, this expansive residence offers ample space for comfortable living. The property features a cellar for storage and mechanicals, along with a two-car attached garage, making it an ideal canvas for your dream home.
Interior Features
- Bedrooms: 5
- Bedroom 1: 15 x 15 feet (Main Level)
- Bedroom 2: 10 x 12 feet (Main Level)
- Bedroom 3: 10 x 14 feet (Upper Level)
- Bedroom 4: 10 x 14 feet (Upper Level)
- Bedroom 5: 9 x 10 feet (Upper Level)
- Total Rooms: 12
- Family Room: 19 x 32 feet (Main Level) – formerly used for gatherings, this generous space offers multiple options for family activities.
- Den: 6 x 10 feet (Main Level), perfect for a quiet retreat or home office.
- Living Room: Located on the Main Level, providing a welcoming atmosphere for guests.
- Bathrooms:
- Total Bathrooms: 3 (2 Full, 1 Half)
- Full Bathrooms: 2 on Main Level
- Half Bathroom: 1 on Main Level
- Heating and Cooling:
- Cooling: Central Air
- Heating: Gas, Baseboard
- Fireplace: Yes, adding charm and warmth to the living spaces.
- Interior Features:
- Flooring: A combination of carpet and parquet flooring for a mix of comfort and style.
- Kitchen and Dining:
- Kitchen Dimensions: 12 x 14 feet (Main Level)
- Dining Room Dimensions: 12 x 14 feet (Main Level)
- Appliances include a dishwasher, refrigerator, and electric range.
Exterior Features
- Exterior: Aluminum siding for easy maintenance.
- Lot Size: 0.29 acres (12,632 square feet)
- Lot Dimensions: 105 x 131 feet
- Lot Description: Corner lot with a slight slope, providing potential for landscaping and outdoor activities.
- Road Access: City paved road, ensuring convenient access to amenities.
Garage and Parking
- Garage Spaces: 2 (Attached)
- Garage Dimensions: 25 x 28 feet (700 square feet), providing plenty of space for vehicles and storage.
Address
Open on Google Maps- Address Mill Street, Winslow, Pike County, Indiana, 47598, United States
- City indiana
- State/county Pike County
- Zip/Postal Code 47598
- Area 61 south in Winslow turn right on Mills St property will be one block on left.
- Country United States
Details
Updated on November 2, 2024 at 8:02 pm- Price: $129,900
- Property Size: 3,405 sqft
- Bedrooms: 5
- Bathrooms: 3
- Garages: 2
- Year Built: 1897
- Property Type: Residential
- Property Status: For Sale
Mortgage Calculator
Monthly
- Down Payment
- Loan Amount
- Monthly Mortgage Payment
- Property Tax
- Home Insurance
- PMI
- Monthly HOA Fees
Schedule a Tour
What's Nearby?
Powered by Yelp
Please supply your API key Click Here
Contact Information
View ListingsSimilar Listings
3 bed 2 bath house for sale 1920 N Clark Street Unit: 8C
1920 N Clark Street Unit: 8C, Chicago, IL 60614 Details
9 months ago
2 bed 2 bath house for sale 880 N Lake Shore Drive Unit: 10AB
880 N Lake Shore Drive Unit: 10AB, Chicago, IL 60611 Details
9 months ago
3 bed 4 bath house ofr sale 1515 N ASTOR Street Unit: 20BC
1515 N ASTOR Street Unit: 20BC, Chicago, IL 60610 Details
9 months ago




