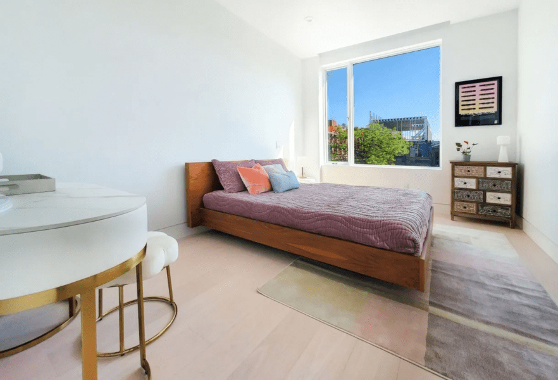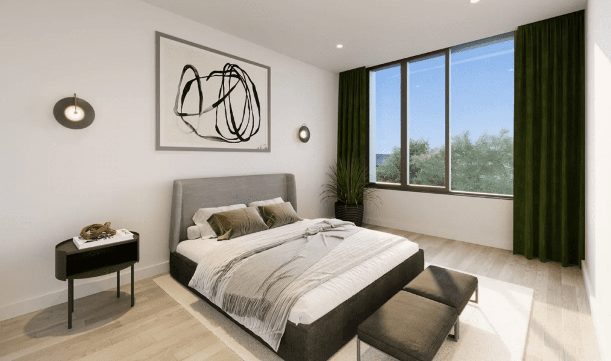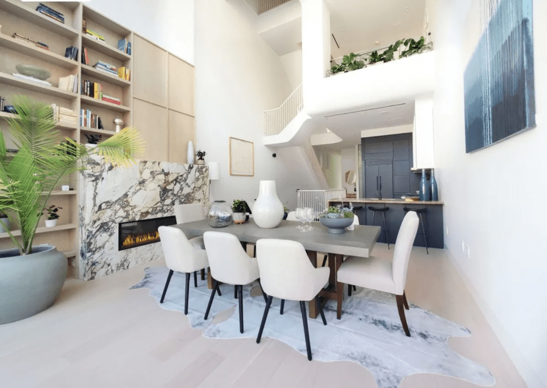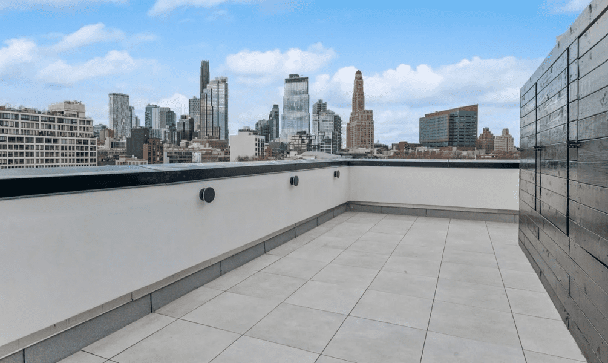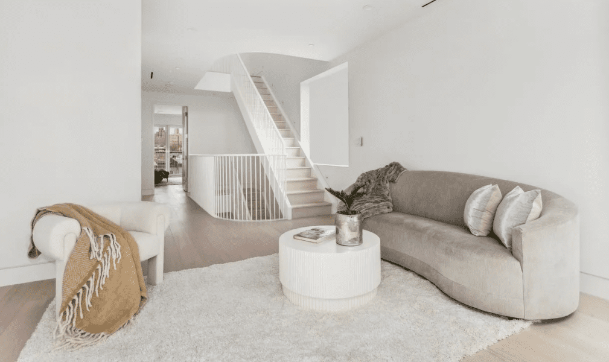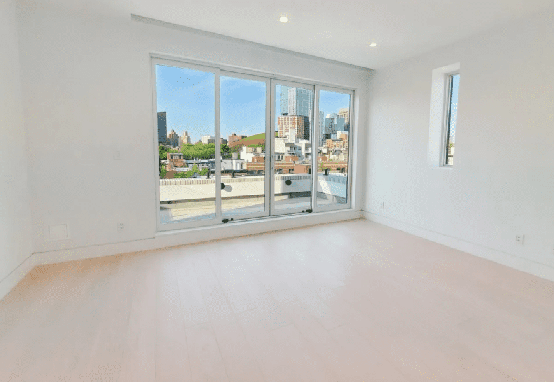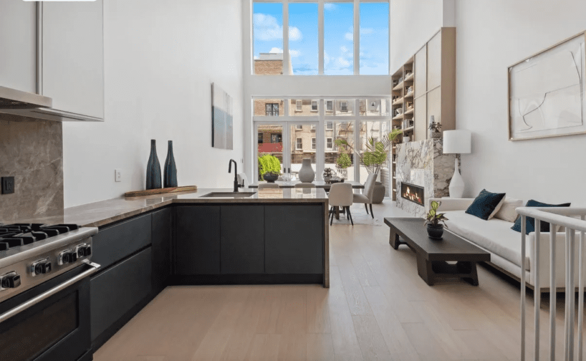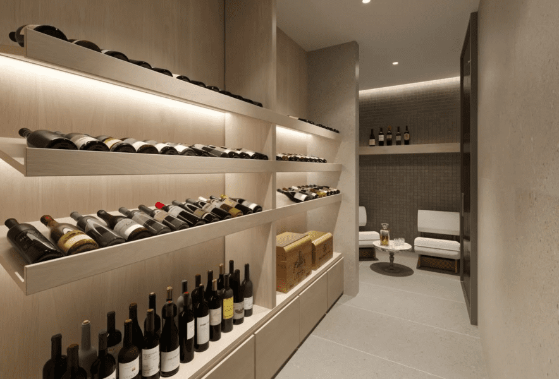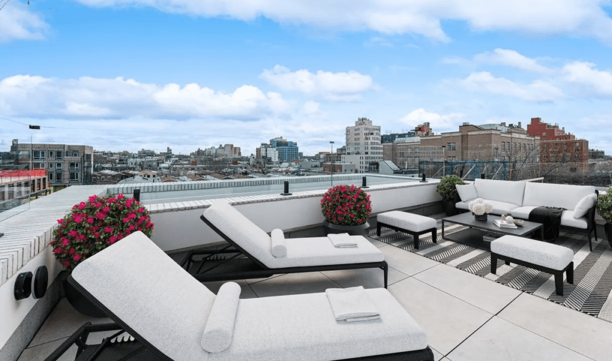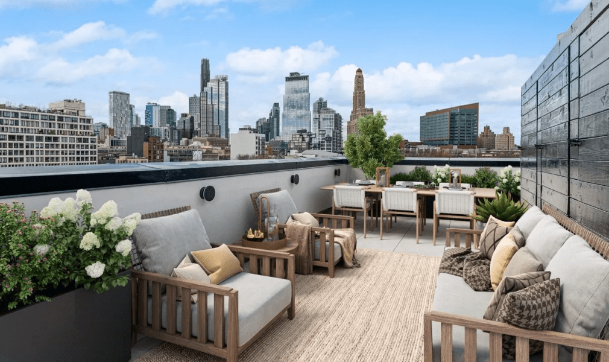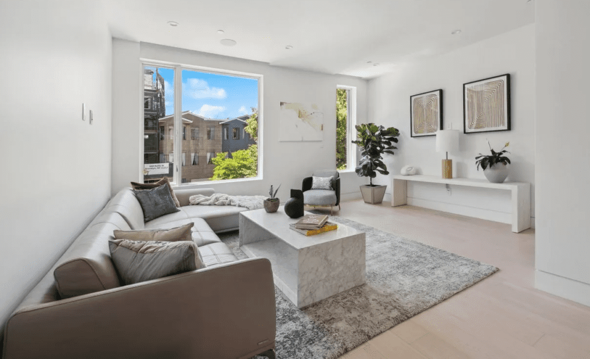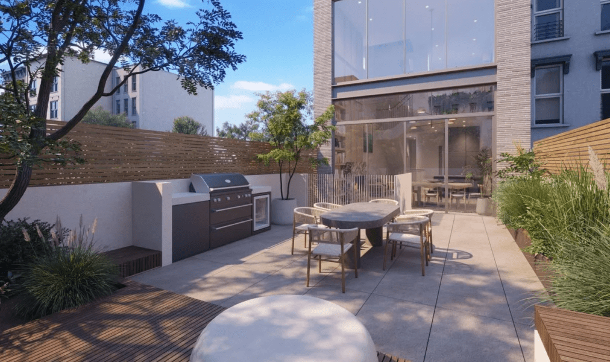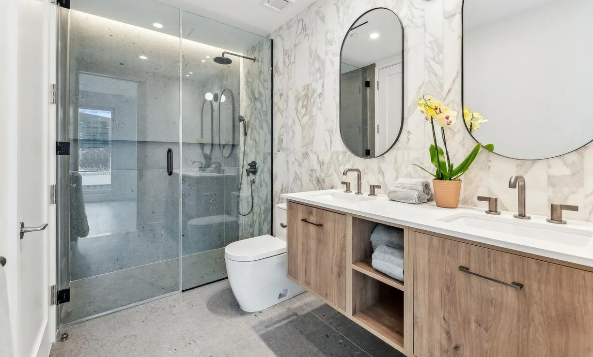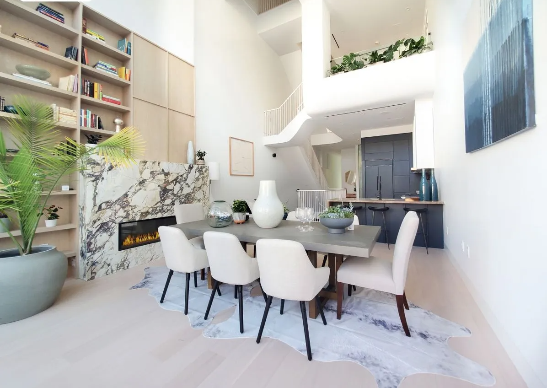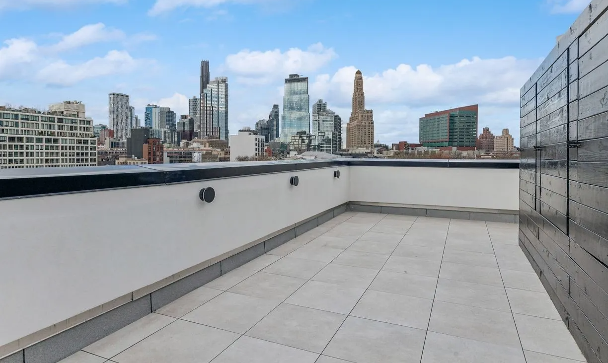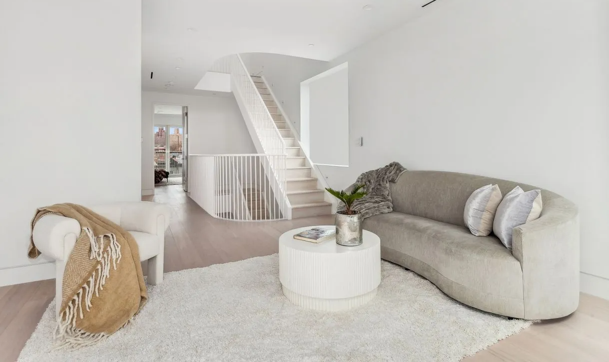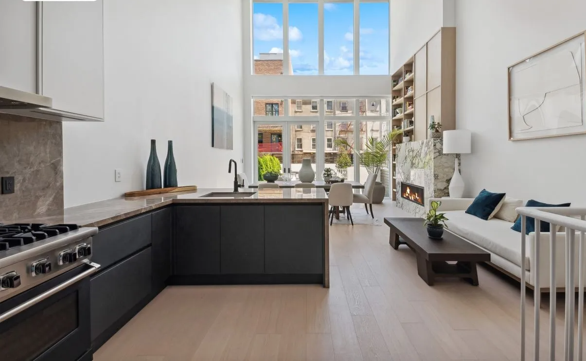5 bed town house for sale
Overview
- Apartment
- 5
- 4
- 2
- 6,011
- 2000
Description
Welcome to The Baltic House: A Park Slope Modern Townhouse
Discover an unparalleled living experience at The Baltic House, a mansion-sized townhouse in the heart of Park Slope, featuring over 6,000 square feet of thoughtfully designed interior space and 1,450 square feet of exquisite outdoor areas. This meticulously crafted single-family home spans six grand floors and includes an elevator, an indoor garage with an EV charging station, and rooftop terraces offering panoramic city views.
Key Features
- Bedrooms: 5
- Bathrooms: 4 full and 3 half
- Interior Size: Over 6,000 sq ft
- Exterior Space: 1,450 sq ft
- Parking: Indoor garage with EV charging
Design and Layout The Baltic House embodies contemporary living while maintaining significant neighborhood appeal. The development team focused on combining the tradition of a single-family home with a modern architectural interpretation of a classic townhouse. Every aspect has been meticulously curated, from initial concept to construction, ensuring a harmonious luxury experience that unfolds over time.
Grand Entrance and Great Room Upon entering through the stunning custom Brazilian solid wood door, you are welcomed into the Great Room, featuring a breathtaking 22-foot tall double-height glass wall that floods the space with natural light. The warm wood tones of custom-built white oak library shelves complement the elegant marble gas fireplace. The German Leicht kitchen showcases lacquered cabinets, an Evia marble countertop with an integrated backsplash, and professional-grade Viking appliances, including an 8-burner range and integrated Sub-Zero refrigerator.
Indoor-Outdoor Living Double doors lead from the Great Room to a beautifully landscaped garden, complete with built-in seating and raised garden beds, ideal for entertaining and outdoor relaxation.
Entertainment and Leisure The home boasts a dedicated entertainment floor featuring a home theater with a built-in Sonos audio system for immersive film screenings and events. The impressive wine cellar, crafted from solid white oak and equipped with a ventilated cigar room, provides a luxurious space for vintage wine or whiskey tastings.
Upper Floors and Bedrooms Take the custom-built floating staircase to the second floor, where you’ll find a piano and reading room overlooking the Great Room, along with a sun-soaked formal living room. The third floor includes two well-appointed bedrooms with built-out closets and a shared den or play area.
The fourth floor is dedicated to the primary suite, designed for a serene home-spa experience with organic textures, calming colors, and a freestanding bathtub. This level also features an anteroom leading to a sun-drenched veranda. The fifth floor offers an additional primary or guest suite, flooded with light and expansive views of Downtown Brooklyn, providing an ultimate oasis of tranquility.
A True Retreat The Baltic House is designed for hospitality and luxurious retreats, offering both the grandeur for gracious hosting and the serenity for private escape. Experience the best of urban living in a home that truly has it all. Don’t miss your chance to make this exceptional property your own.
Address
Open on Google Maps- Address 647, Baltic Street, Brooklyn, Kings County, New York, 11217, United States
- City New York
- State/county Brooklyn
- Zip/Postal Code 11217
- Area townhouse
- Country United States
Details
Updated on November 3, 2024 at 6:15 pm- Price: $6,750,000
- Property Size: 6,011 sqft
- Land Area: 0.0459137 sqft
- Bedrooms: 5
- Bathrooms: 4
- Garages: 2
- Year Built: 2000
- Property Type: Apartment
- Property Status: For Sale
Features
Mortgage Calculator
- Down Payment
- Loan Amount
- Monthly Mortgage Payment
- Property Tax
- Home Insurance
- PMI
- Monthly HOA Fees

