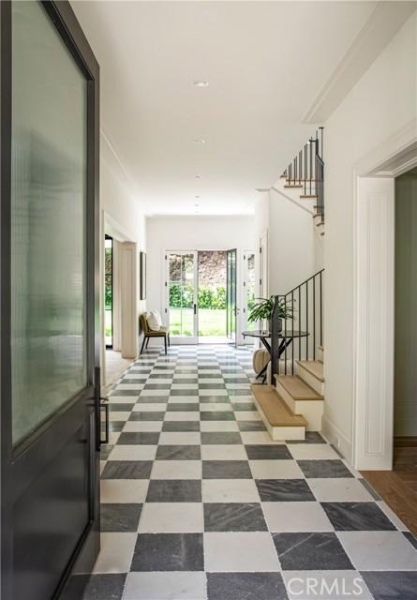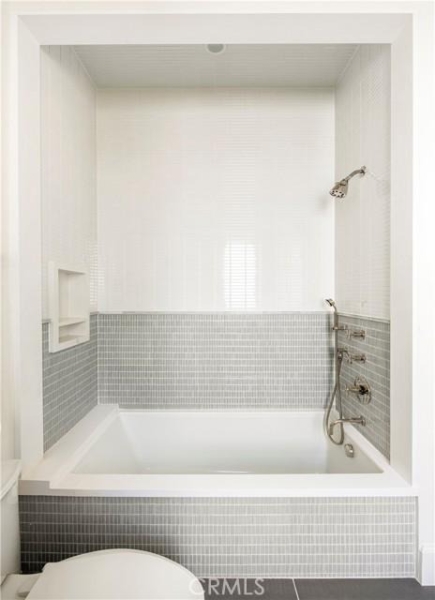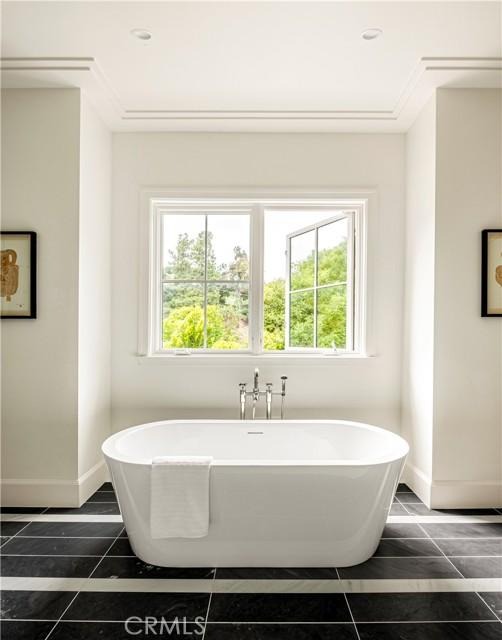6 bed 7 bath house for sale 2601 Hutton DR, BEVERLY HILLS, CA 90210
Overview
- Residential
- 6
- 7
- 3
- 6600
Description
Exquisite Hutton Home by Fountainhead Homes in Beverly Hills, 90210
Timeless Luxury and Superior Craftsmanship
Fountainhead Homes is celebrated for its custom-built residences that showcase exceptional craftsmanship for discerning clientele. This is your opportunity to own a stunning example of their artistry: The Hutton Home, where timeless luxury meets modern sophistication in the prestigious 90210.
Impressive Curb Appeal
From the moment you arrive, the stately, architecturally classic design captivates your attention. Clean, crisp lines guide you to the inviting veranda, elegantly adorned with chandeliers that create a warm welcome.
Elegant Interior Spaces
Upon entering, you are greeted by a striking foyer featuring an enduring marble checkerboard flooring motif, offering a glimpse of the expansive backyard and a magazine-worthy formal living room to your right.
- Formal Living Room: Bathed in natural light, this space boasts large picture windows and walls clad in full-height paneling, perfect for elegant entertaining.
- Main Living Area: Designed for modern living, this area seamlessly combines a spacious kitchen with center island seating, a casual dining nook, and a large family room equipped with custom built-in entertainment cabinetry. Floor-to-ceiling sliding glass doors open to the backyard, creating a harmonious indoor-outdoor flow.
Thoughtful Design Features
The well-appointed downstairs includes:
- Downstairs Bedroom and Office: Ideal for guests or as a private workspace.
- Formal Dining Room: Lined with high-end designer grass cloth wallpaper, exuding sophistication.
- Custom Wine Cellar: A perfect addition for wine enthusiasts.
- Movie Theater: Experience cinematic bliss in your private theater.
Serene Upper Level Retreat
Ascend the elegant solid steel handrail to the upper level, where the primary suite awaits:
- Primary Bedroom: Features soaring vaulted ceilings clad in T&G paneling and an ensuite reading room with a convenient wet bar and double-sided fireplace. Dual walk-in closets offer ample storage.
- Luxurious Primary Bathroom: Indulge in a large steam shower, Waterworks plumbing fixtures, dual water closets, and heated floors.
- Outdoor Patio: A serene space spanning the length of the primary bedroom, perfect for enjoying a morning yoga routine or a quiet read among the trees.
Additional Bedrooms and Outdoor Living
Four generously sized upstairs bedrooms, all ensuite, reside in their own skylit hallway, each featuring vaulted ceilings for an airy feel.
The lush, green backyard is an entertainer’s dream, featuring:
- Pergola with Recessed Lighting: Perfect for evening gatherings.
- Outdoor Speakers and BBQ: Ideal for hosting friends and family.
- Custom Pool Design Options: Tailored to satisfy the buyer’s specific preferences.
Modern Conveniences and Amenities
This home is equipped with the latest technology, including:
- Crestron Smart Home Control System: For ultimate convenience.
- In-Ceiling Speakers: Enhancing your audio experience throughout the home.
- High-End Appliances: Featuring a Wolf stainless steel range and convection steam oven, Sub-Zero refrigerator, and two stacked washer/dryer units.
- Elegant Finishes: Wide plank white-oak hardwood floors add to the home’s sophisticated appeal.
Prime Location
Conveniently located near sought-after private and public schools, shopping centers, dining, and the Beverly Glen Center, this property offers the perfect blend of luxury and convenience.
Address
Open on Google Maps- Address 2601, Hutton Drive, Beverly Crest, Beverly Hills, Los Angeles County, California, 90210, United States
- State/county Los Angeles County
- Zip/Postal Code 90210
- Country United States
Details
Updated on November 2, 2024 at 8:42 pm- Price: $9,750,000
- Property Size: 6600 sqft
- Bedrooms: 6
- Bathrooms: 7
- Garages: 3
- Property Type: Residential
- Property Status: For Sale
Mortgage Calculator
- Down Payment
- Loan Amount
- Monthly Mortgage Payment
- Property Tax
- Home Insurance
- PMI
- Monthly HOA Fees


































