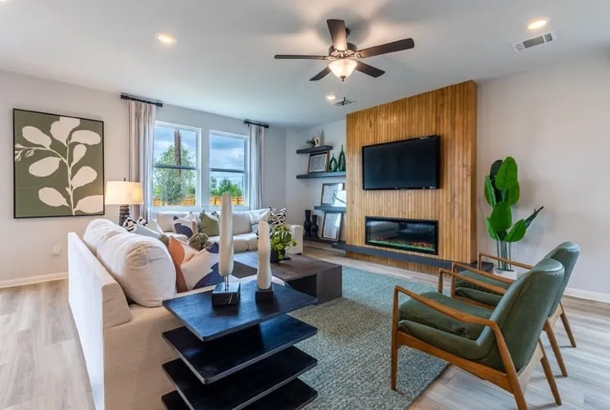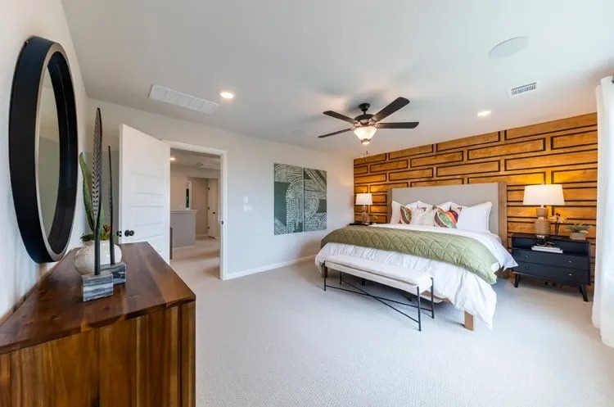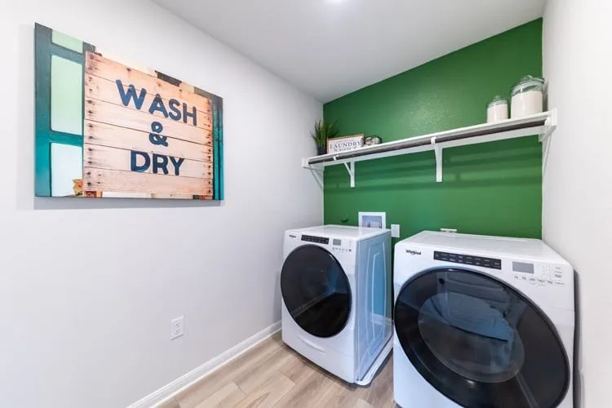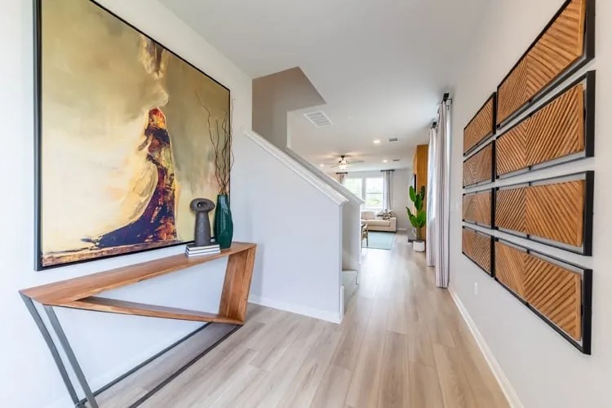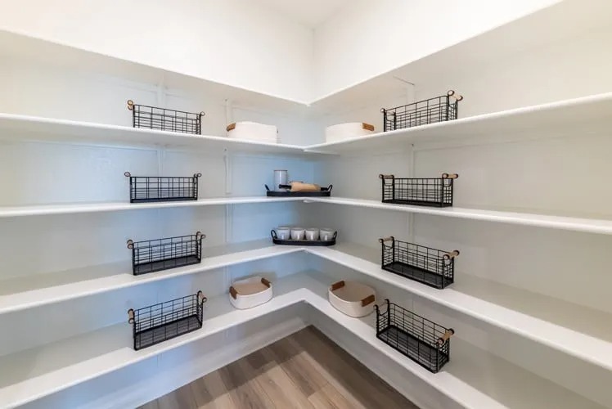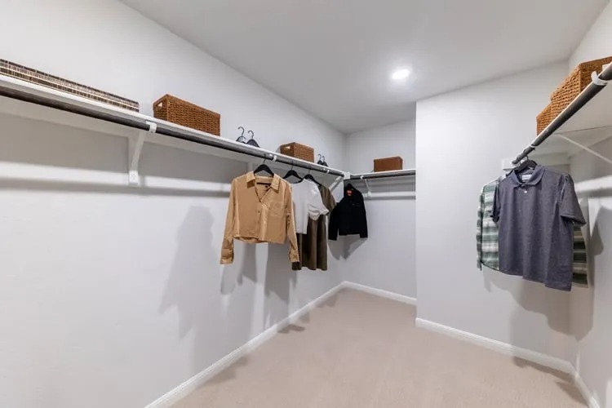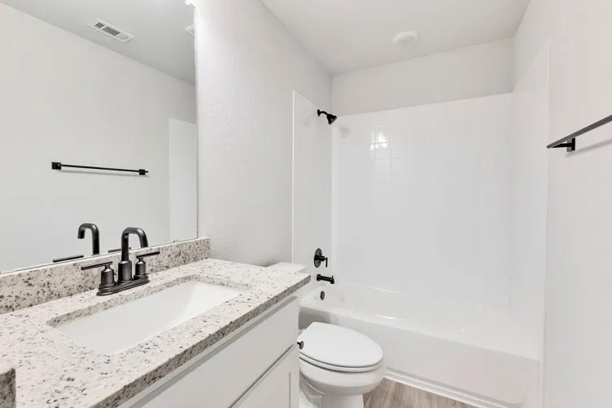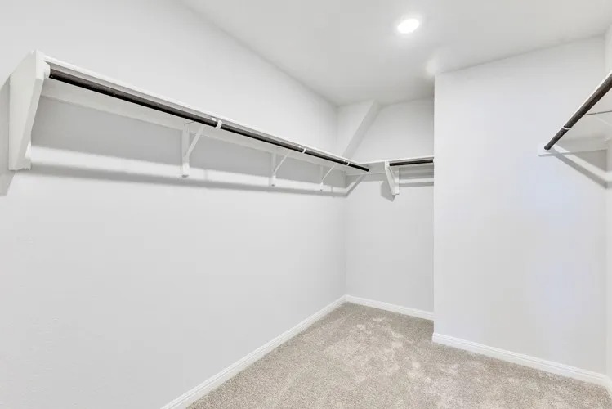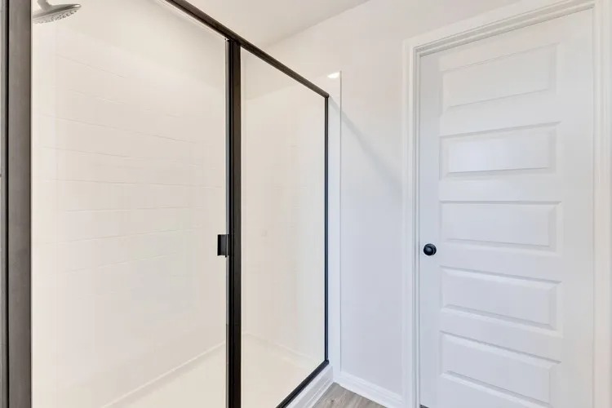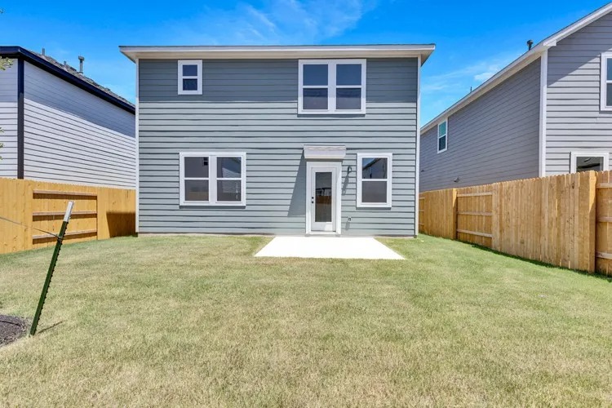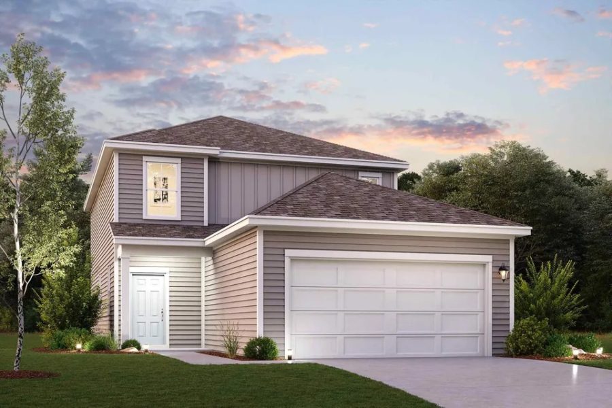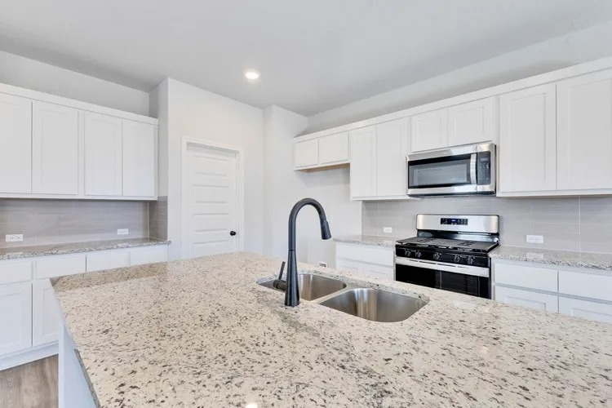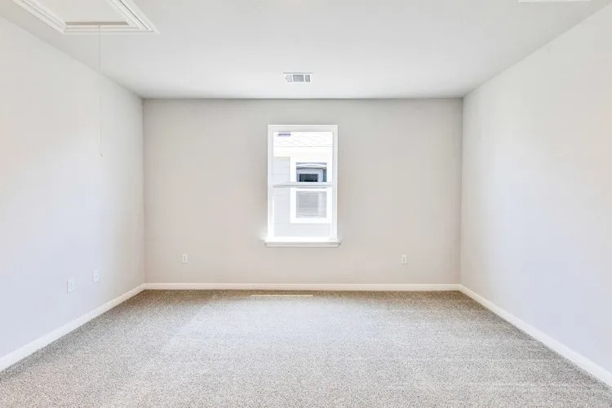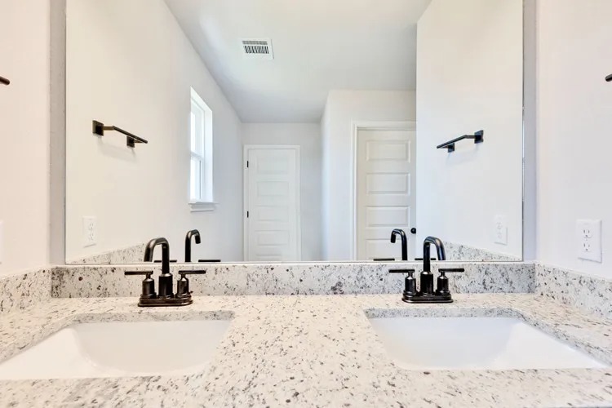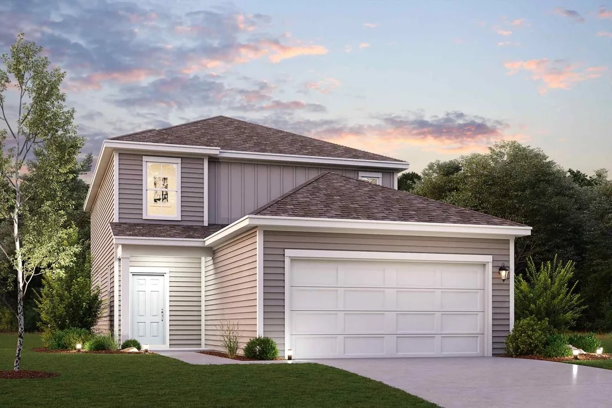Andravida Dr 4 bed house for sale
For Sale
Open House
Andravida Dr 4 bed house for sale
Andravida Drive, Thaxton Place, Austin, Travis County, Texas, 78747, United States
Overview
- Residential
- 4
- 3
- 1
- 2,394
- 1990
Description
Address
Open on Google Maps- Address Andravida Drive, Thaxton Place, Austin, Travis County, Texas, 78747, United States
- City austin
- State/county Travis County
- Zip/Postal Code 78747
- Area Interior
- Country United States
Details
Updated on November 3, 2024 at 10:02 am- Price: $467,440
- Property Size: 2,394 sqft
- Bedrooms: 4
- Bathrooms: 3
- Garage: 1
- Year Built: 1990
- Property Type: Residential
- Property Status: For Sale
Mortgage Calculator
Monthly
- Down Payment
- Loan Amount
- Monthly Mortgage Payment
- Property Tax
- Home Insurance
- PMI
- Monthly HOA Fees
Schedule a Tour
What's Nearby?
Powered by Yelp
Please supply your API key Click Here
Contact Information
View ListingsSimilar Listings
3 bed 2 bath house for sale 1920 N Clark Street Unit: 8C
1920 N Clark Street Unit: 8C, Chicago, IL 60614 Details
9 months ago
2 bed 2 bath house for sale 880 N Lake Shore Drive Unit: 10AB
880 N Lake Shore Drive Unit: 10AB, Chicago, IL 60611 Details
9 months ago
3 bed 4 bath house ofr sale 1515 N ASTOR Street Unit: 20BC
1515 N ASTOR Street Unit: 20BC, Chicago, IL 60610 Details
9 months ago

