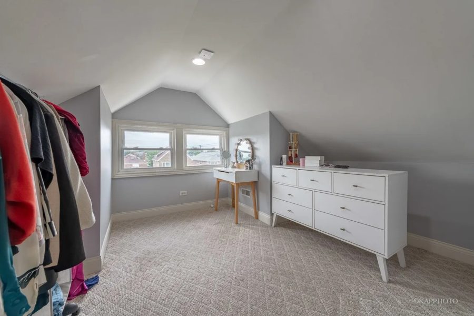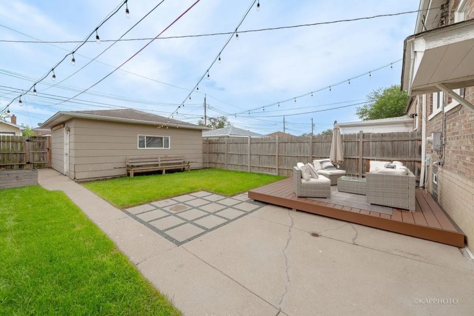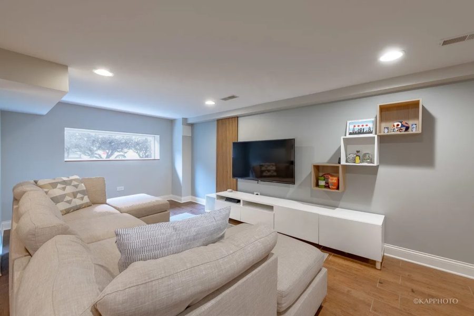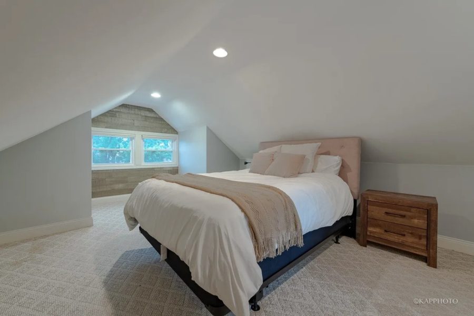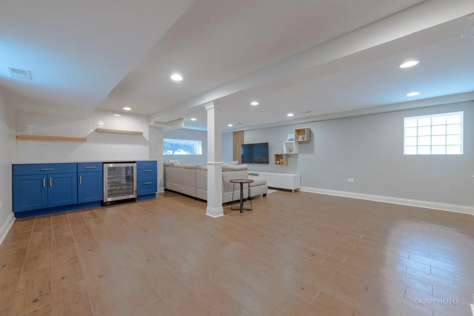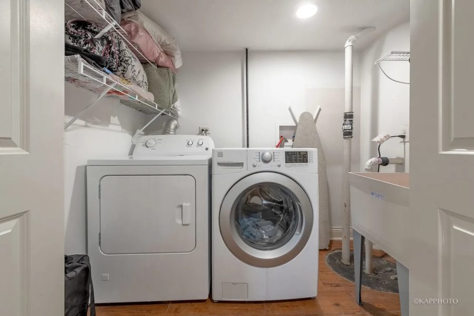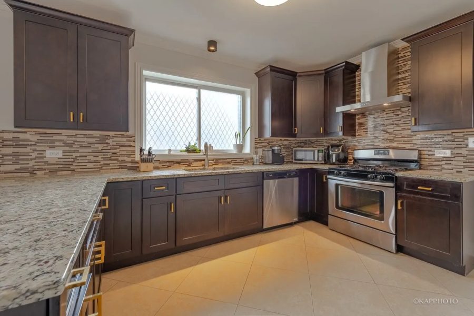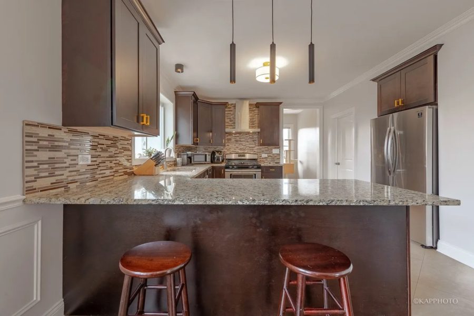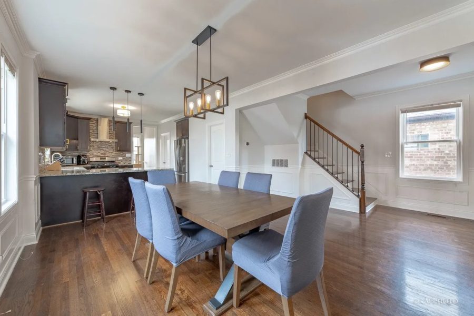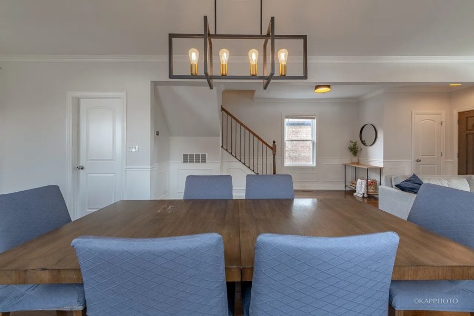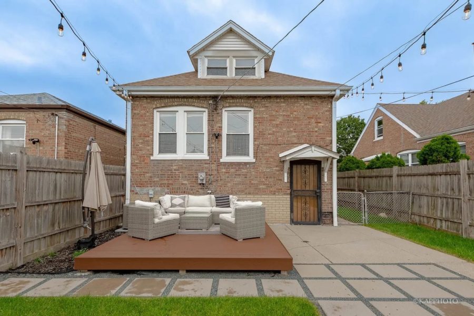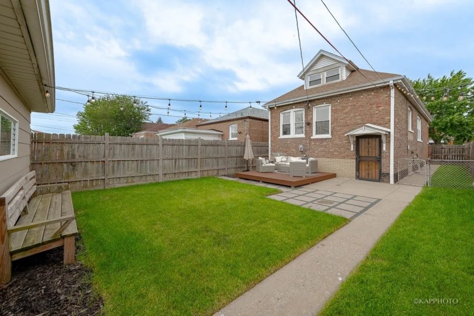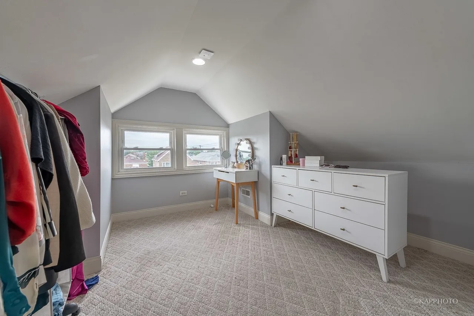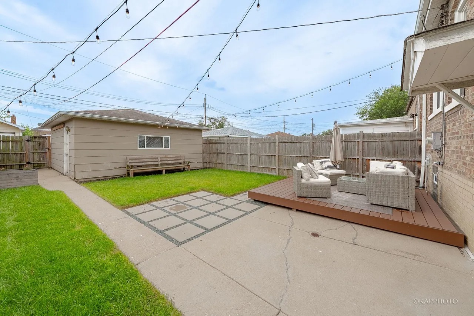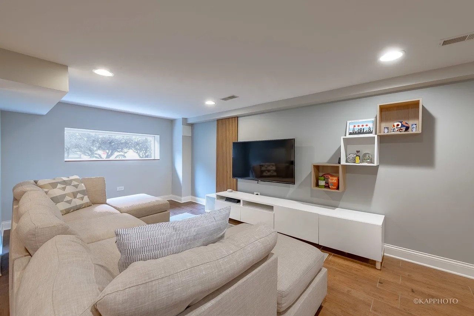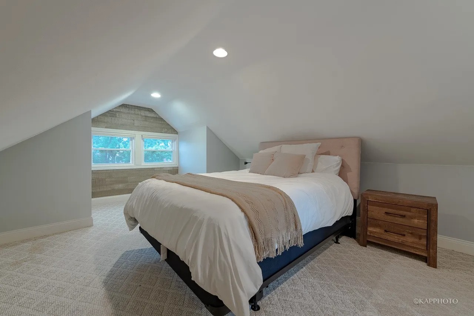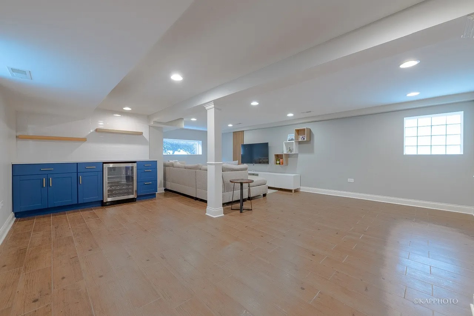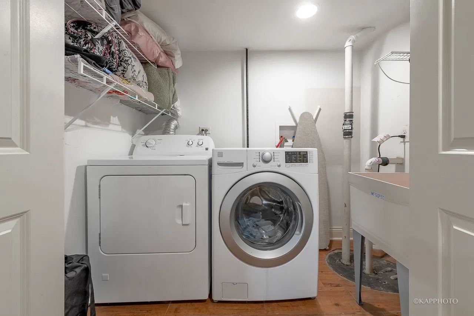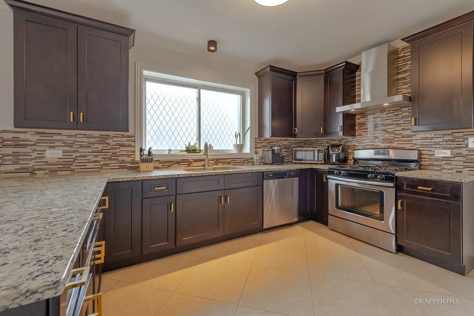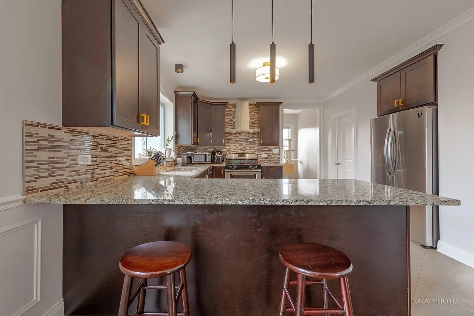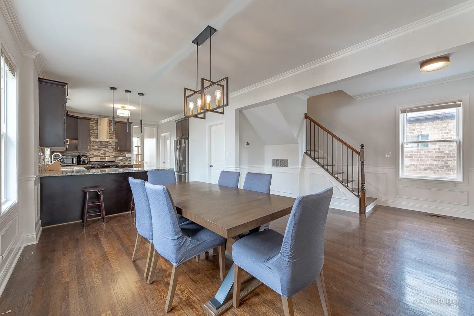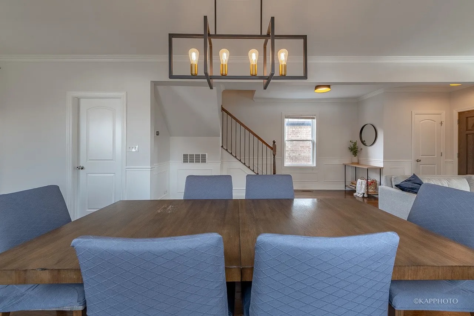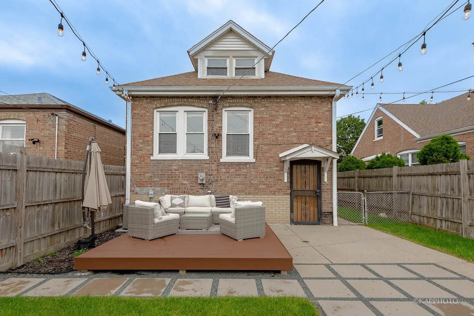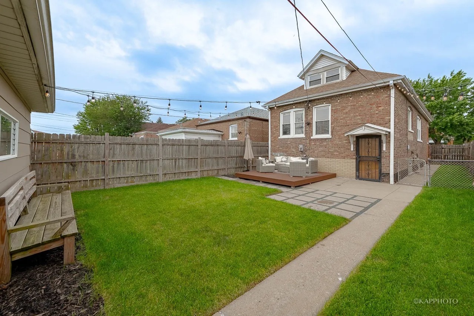Chicago 3 bed house for sale
Overview
- Residential
- 2
- 2
- 2
- 2,000
- 1927
Description
Meticulously Remodeled Home in West Elsdon
This stunning 4-bedroom, 3-bath single-family home has been recently remodeled and is situated in the heart of West Elsdon. Upon entering, you are welcomed by a charming foyer that leads to spacious living and dining rooms, featuring hardwood oak floors, a cozy electric fireplace, and elegant wainscoting throughout.
Gourmet Kitchen
The large open kitchen boasts granite countertops, shaker cabinets, stainless steel appliances, and a generous breakfast bar, making it perfect for both everyday meals and entertaining guests.
Comfortable Bedrooms
The main floor includes a spacious bedroom and a full bathroom. Upstairs, you’ll find two additional bedrooms with cozy carpeting, accompanied by another full bathroom. The lower level features a recently-added mud room, a large laundry room with a sink, and an additional bedroom for flexibility and convenience.
Expansive Family Room
The lower level opens into a huge family room equipped with a dry bar and wine cooler, perfect for relaxing or hosting gatherings.
Updated Mechanical Systems
All major mechanicals, including the roof, copper plumbing, ejector pump, high-efficiency heating and cooling systems, windows, insulation, and drywall were installed in 2016, ensuring peace of mind for years to come.
Outdoor Space
This home sits on an extra-wide 30 ft lot, featuring a large fully-enclosed backyard with a recently-installed 12×10 ft floating deck, a patio area, and a spacious detached 2-car garage with an automatic door opener.
Prime Location
Located just steps away from Peck Elementary, parks, restaurants, and grocery stores, this home offers the perfect blend of comfort and convenience. With nothing to do but move in, this property is a must-see!
Interior Details
- Bedrooms: 4 (Possible 4)
- Primary Bedroom Dimensions: 20 x 10 (Second Level)
- Bedroom 2 Dimensions: 17 x 10 (Second Level)
- Bedroom 3 Dimensions: 14 x 12 (Main Level)
- Bedroom 4 Dimensions: 15 x 7 (Basement)
- Other Rooms:
- Total Rooms: 8
- Mud Room Dimensions: 6 x 4 (Basement)
- Family Room Dimensions: 24 x 18 (Basement)
- Living Room Dimensions: 18 x 13 (Main Level)
- Laundry Dimensions: 7 x 4 (Basement)
- Basement Features: Full, English
- Basement Description: Finished
Bathrooms
- Total Bathrooms: 3
- Full Bathrooms: 3
Kitchen and Dining
- Kitchen Dimensions: 14 x 10 (Main Level)
- Dining Area Dimensions: 16 x 12 (Main Level)
Heating and Cooling
- Cooling Features: Central Air
- Heating Features: Natural Gas, Forced Air
- Fireplace Features: Electric
- Number of Fireplaces: 1
Address
Open on Google Maps- Address 3913, West 57th Place, Elsdon, West Elsdon, Chicago, Lake Township, Cook County, Illinois, 60629, United States
- City Chicago
- State/county Cook County
- Zip/Postal Code 60629
- Area north/south on Pulaski to 57th Pl, east to property.
- Country United States
Details
Updated on November 3, 2024 at 1:01 pm- Price: $429,900
- Property Size: 2,000 sqft
- Bedrooms: 2
- Bathrooms: 2
- Garages: 2
- Year Built: 1927
- Property Type: Residential
- Property Status: For Sale
Mortgage Calculator
- Down Payment
- Loan Amount
- Monthly Mortgage Payment
- Property Tax
- Home Insurance
- PMI
- Monthly HOA Fees

