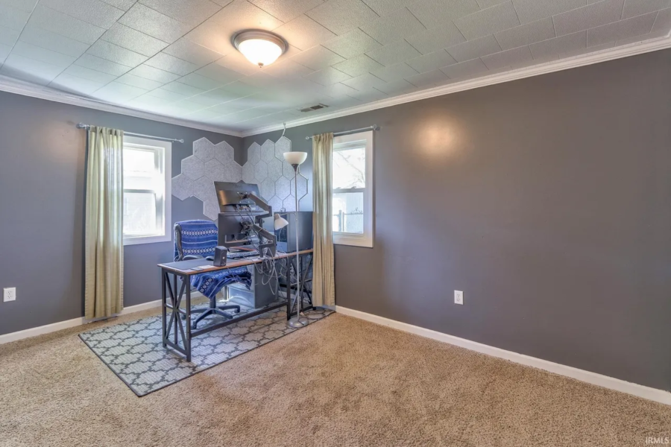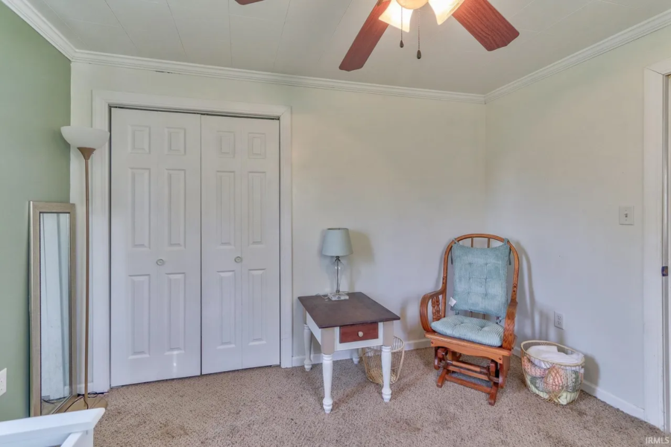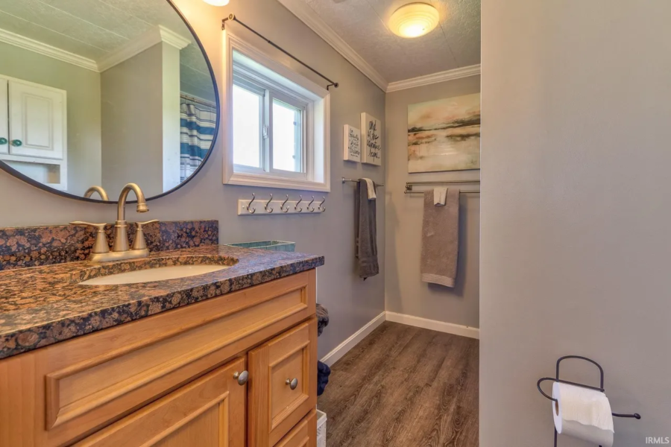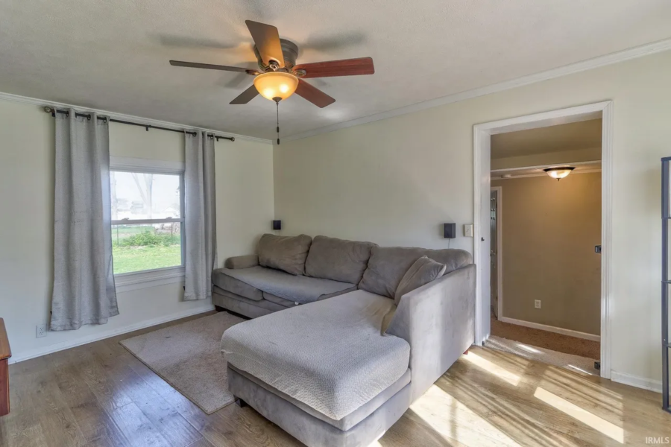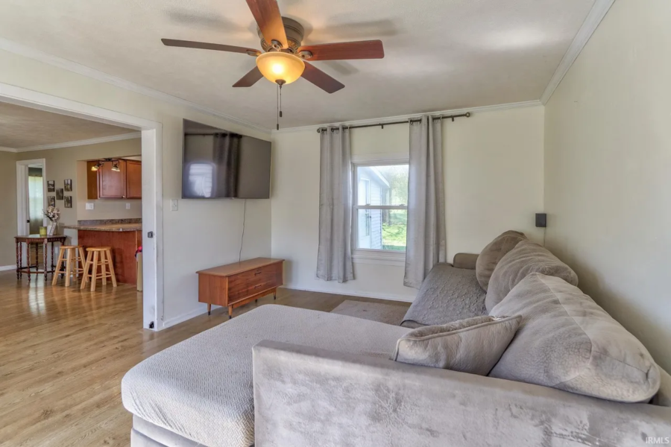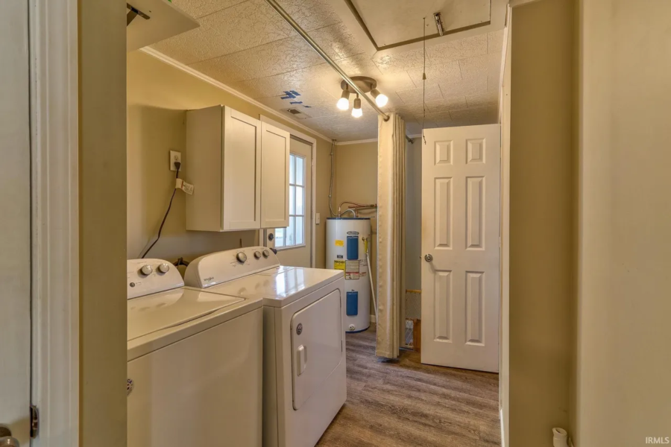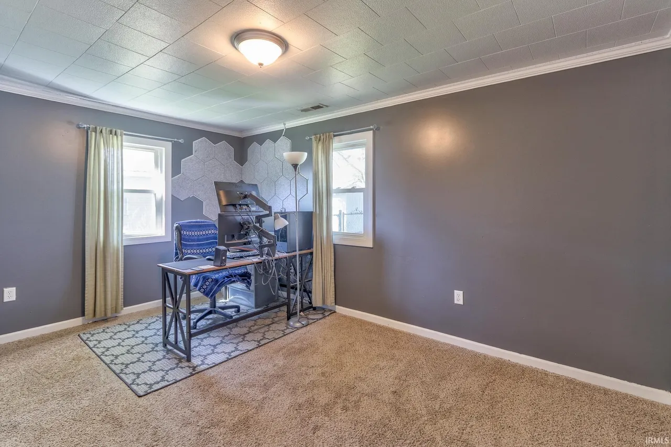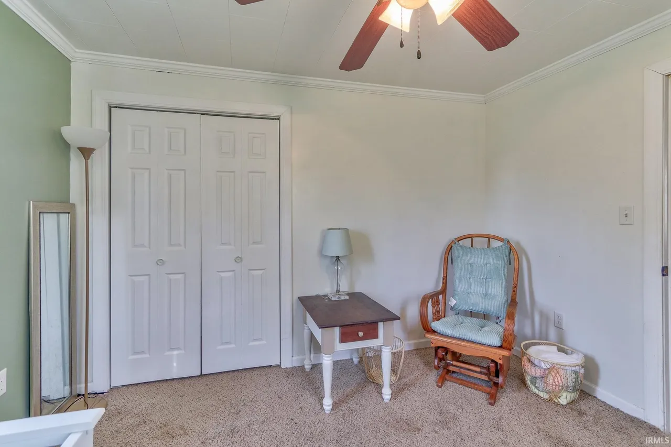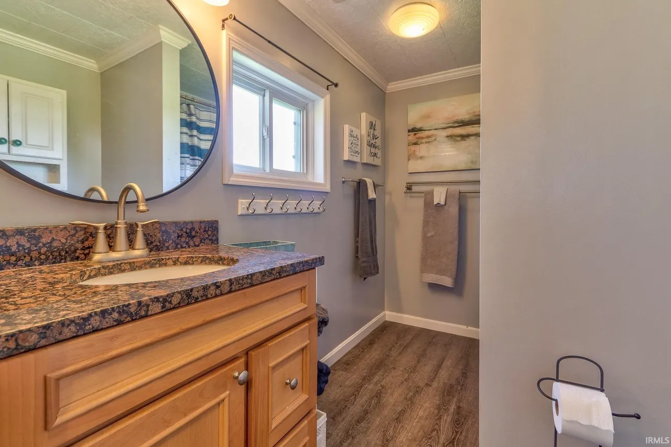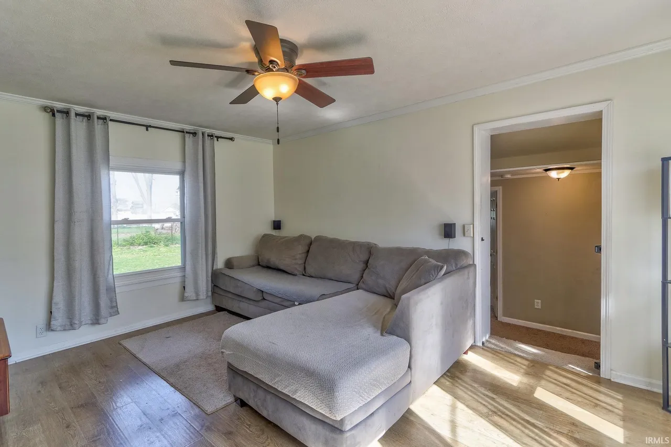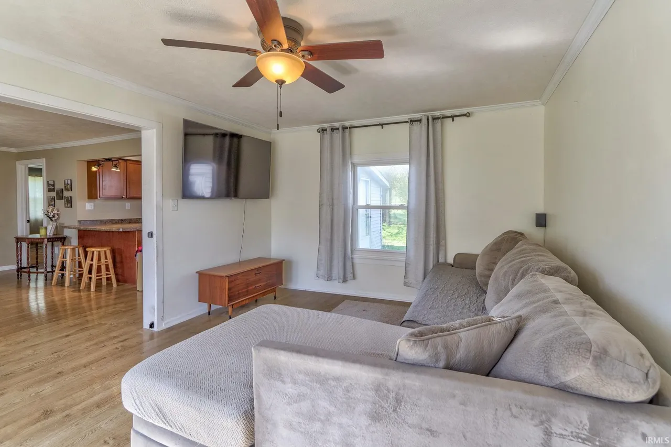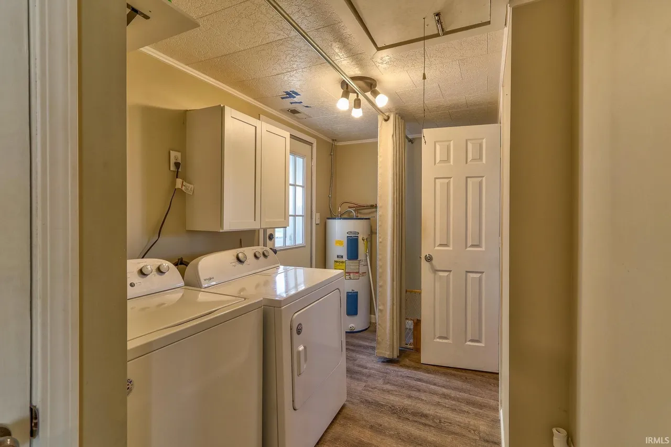house for sale 3 bedroom
For Sale
Open House
house for sale 3 bedroom
111, South Cross Street, Francisco, Gibson County, Indiana, 47649, United States
Overview
- Residential
- 3
- 2
- 1,648
- 1933
Description
Property Overview
This spacious home offers a perfect blend of comfort and convenience, ideally located for easy access to either Toyota or Peabody. With 3 bedrooms, 2 bathrooms, and over 1,600 square feet of living space, it provides ample room for families to thrive.
Interior Features
- Bedrooms:
- Bedroom 1 Dimensions: 15 x 16 feet (Main Level)
- Bedroom 2 Dimensions: 10 x 11 feet (Main Level)
- Bedroom 3 Dimensions: 10 x 15 feet (Main Level)
- Total Rooms: 9
- Living Areas:
- Family Room Dimensions: 9 x 10 feet (Main Level)
- Living Room: Located on the Main Level
- Basement: Crawl space for additional storage
- Bathrooms:
- Total: 2
- Full Bathrooms: 2 (both located on the Main Level)
- Heating and Cooling:
- Cooling System: Central Air
- Heating System: Forced Air
Kitchen and Dining
- Dining Room Dimensions: 13 x 18 feet (Main Level)
- Kitchen Dimensions: 10 x 11 feet (Main Level)
Flooring
- Flooring Types: Carpet and Vinyl throughout
Exterior Features
- Construction Material: Vinyl siding
- Lot Size: 0.48 acres (21,000 square feet)
- Lot Dimensions: 210 x 100 feet
- Lot Description: Level terrain, offering plenty of outdoor space
- Fencing: Chain Link and Metal fencing for added security
Address
Open on Google Maps- Address 111, South Cross Street, Francisco, Gibson County, Indiana, 47649, United States
- State/county Gibson County
- Zip/Postal Code 47649
- Country United States
Details
Updated on November 2, 2024 at 7:57 pm- Price: $170,000
- Property Size: 1,648 sqft
- Bedrooms: 3
- Bathrooms: 2
- Year Built: 1933
- Property Type: Residential
- Property Status: For Sale
Mortgage Calculator
Monthly
- Down Payment
- Loan Amount
- Monthly Mortgage Payment
- Property Tax
- Home Insurance
- PMI
- Monthly HOA Fees
Schedule a Tour
What's Nearby?
Powered by Yelp
Please supply your API key Click Here
Contact Information
View ListingsSimilar Listings
3 bed 2 bath house for sale 1920 N Clark Street Unit: 8C
1920 N Clark Street Unit: 8C, Chicago, IL 60614 Details
9 months ago
2 bed 2 bath house for sale 880 N Lake Shore Drive Unit: 10AB
880 N Lake Shore Drive Unit: 10AB, Chicago, IL 60611 Details
9 months ago
3 bed 4 bath house ofr sale 1515 N ASTOR Street Unit: 20BC
1515 N ASTOR Street Unit: 20BC, Chicago, IL 60610 Details
9 months ago

