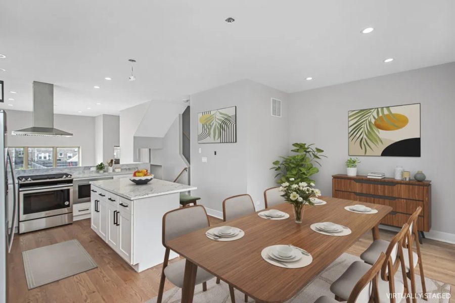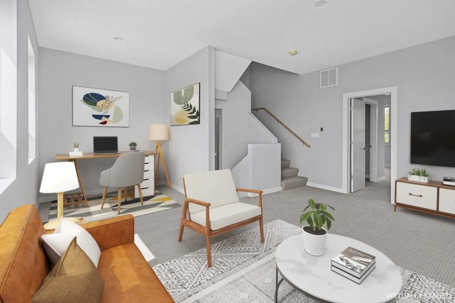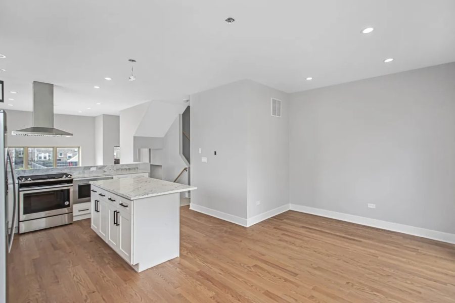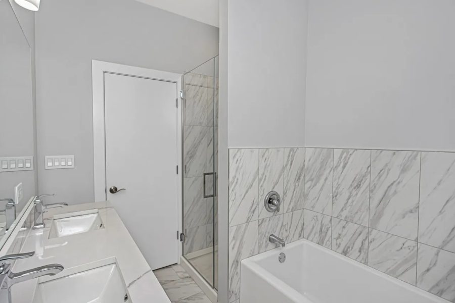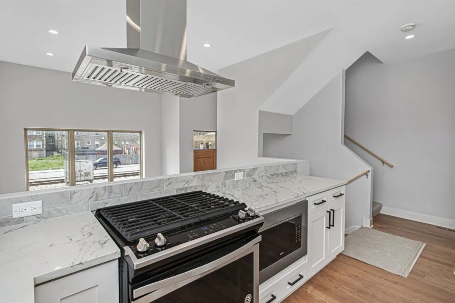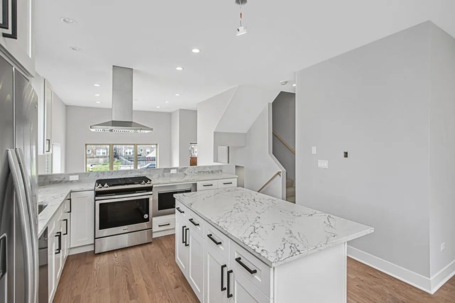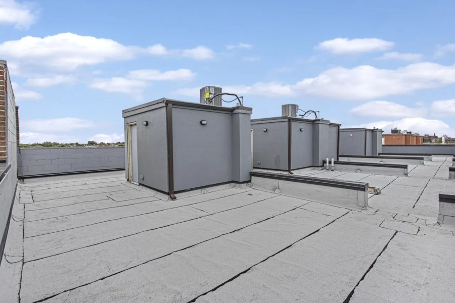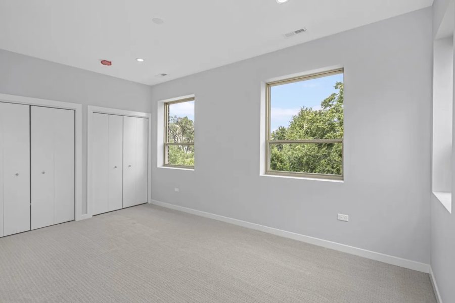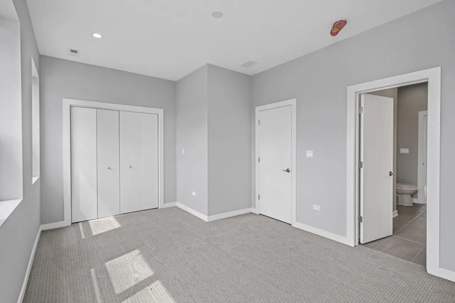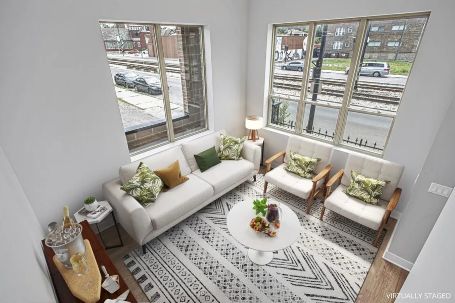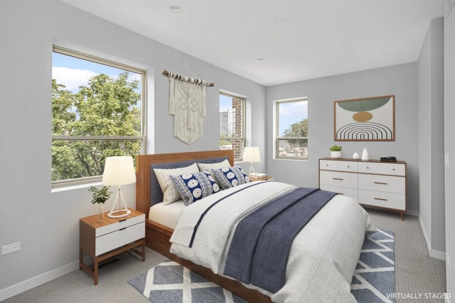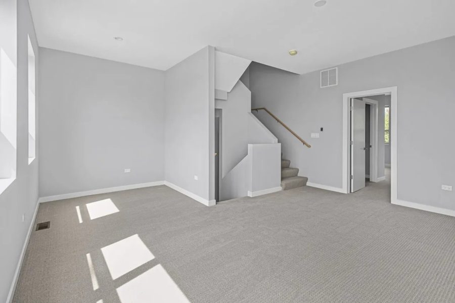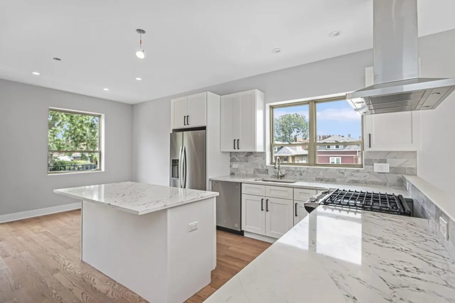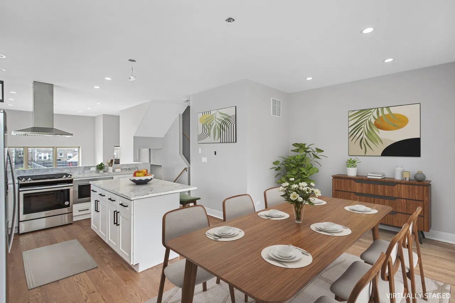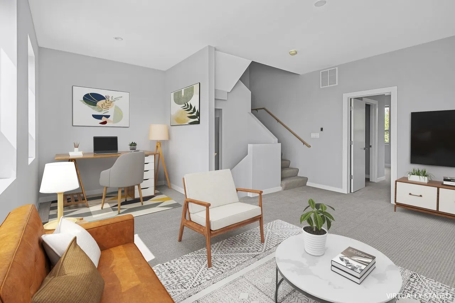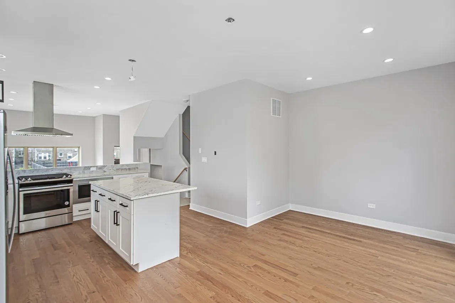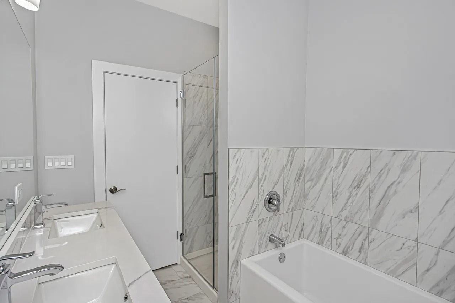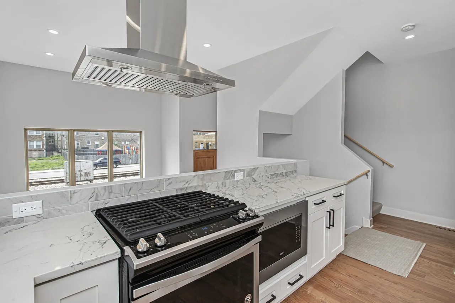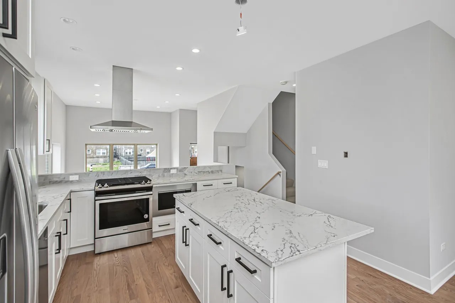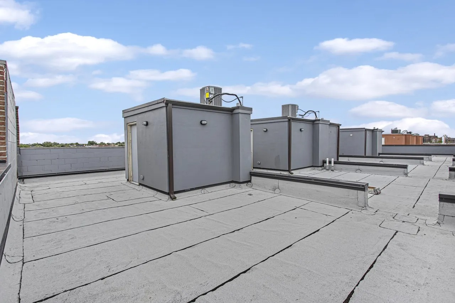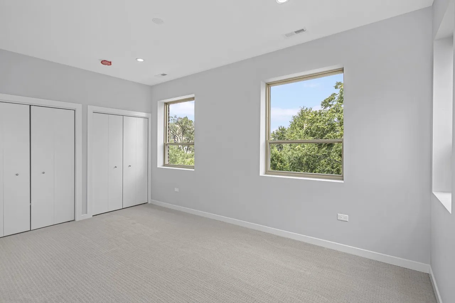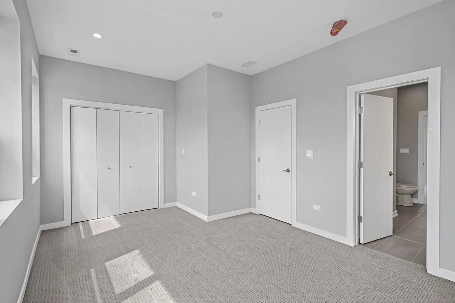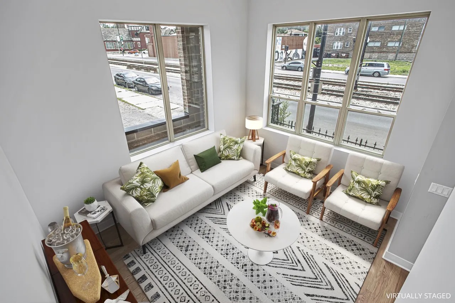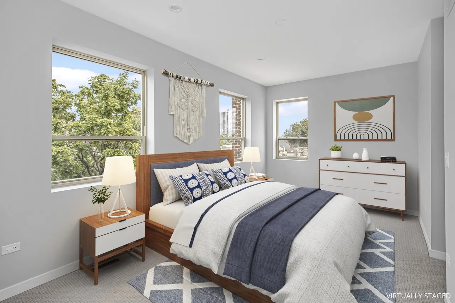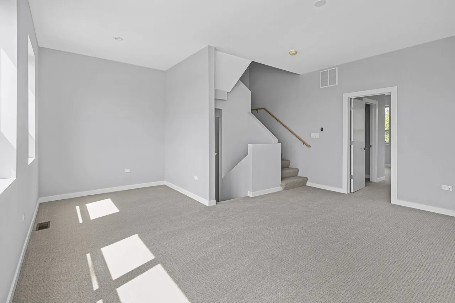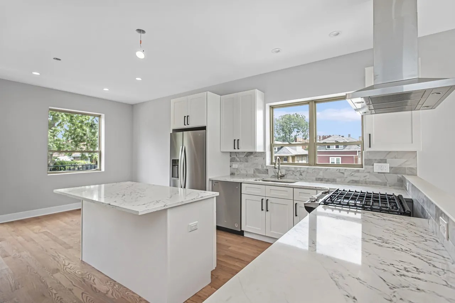S Exchange Ave 3 bed house for sale
For Sale
Open House
S Exchange Ave 3 bed house for sale
7235, South Exchange Avenue, Windsor Park, South Shore, Chicago, Hyde Park Township, Cook County, Illinois, 60649, United States
Overview
- Residential
- 3
- 3
- 2
- 2,400
- 2016
Description
Interior Features
- Bedrooms:
- Total Bedrooms: 3
- Primary Suite: 18 x 16 (Third Floor)
- Bedroom 2: 16 x 11 (Second Floor)
- Bedroom 3: 15 x 10 (Second Floor)
- Total Rooms: 8
- Bathrooms:
- Full Bathrooms: 2
- Half Bathrooms: 1
- Total Bedrooms: 3
- Living Space:
- Open floor plan designed for warmth and sophistication
- Main living area with elegant hardwood floors
- Cozy family room: 10 x 9 (Main Level)
- Game/recreation room: 18 x 10 (Third Floor)
- Inviting living room: 13 x 11 (Main Level)
- Gourmet Kitchen:
- Dimensions: 11 x 8 (Main Level)
- Features top-of-the-line stainless steel appliances and quartz countertops
- Adjacent dining area: 10 x 10
- Laundry:
- Convenient second-floor laundry room: 5 x 8
- Additional Interior Highlights:
- Vaulted/cathedral ceilings for an airy feel
- Abundant natural light in every room
Exterior Features
- Outdoor Spaces:
- Private roof deck: 38 x 19 (Fourth Level) with breathtaking skyline views
- Balcony and deck for outdoor enjoyment
- Landscaped lot of approximately 0.025 acres (1,100 square feet)
- Garage and Parking:
- Attached 2-car garage with brick driveway
- Equipped with garage door opener(s) for convenience
Community and Location
Elysian on Exchange offers more than just beautiful homes; it provides a lifestyle enriched by cultural richness and outdoor leisure. You’ll find yourself just steps away from the scenic lakefront, ideal for leisurely strolls and exploration. The South Shore Cultural Center, a local gem, is only a block away, featuring vibrant arts and cultural events set within lush parkland.
For those commuting to Downtown Chicago, the Metra train station is conveniently located just a block away, allowing for a swift 30-minute journey without the hassles of driving and parking.
Address
Open on Google Maps- Address 7235, South Exchange Avenue, Windsor Park, South Shore, Chicago, Hyde Park Township, Cook County, Illinois, 60649, United States
- City Chicago
- State/county Cook County
- Zip/Postal Code 60649
- Area Take Lake Shore Drive to 73rd & right going westbound to Exchange Ave, another right home.
- Country United States
Details
Updated on November 3, 2024 at 10:06 am- Price: $399,900
- Property Size: 2,400 sqft
- Bedrooms: 3
- Bathrooms: 3
- Garages: 2
- Year Built: 2016
- Property Type: Residential
- Property Status: For Sale
Mortgage Calculator
Monthly
- Down Payment
- Loan Amount
- Monthly Mortgage Payment
- Property Tax
- Home Insurance
- PMI
- Monthly HOA Fees
Schedule a Tour
What's Nearby?
Powered by Yelp
Please supply your API key Click Here
Contact Information
View ListingsSimilar Listings
3 bed 2 bath house for sale 1920 N Clark Street Unit: 8C
1920 N Clark Street Unit: 8C, Chicago, IL 60614 Details
9 months ago
2 bed 2 bath house for sale 880 N Lake Shore Drive Unit: 10AB
880 N Lake Shore Drive Unit: 10AB, Chicago, IL 60611 Details
9 months ago
3 bed 4 bath house ofr sale 1515 N ASTOR Street Unit: 20BC
1515 N ASTOR Street Unit: 20BC, Chicago, IL 60610 Details
9 months ago

