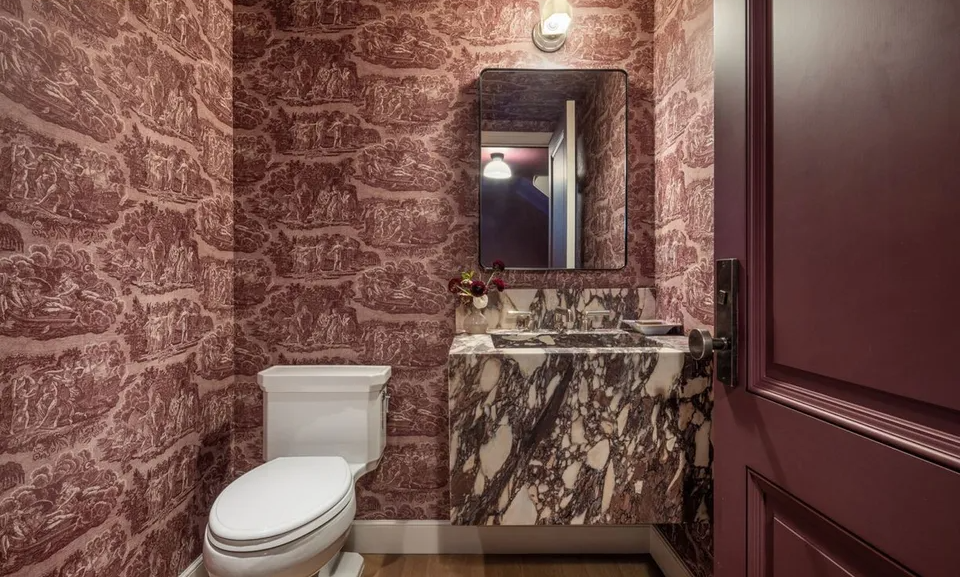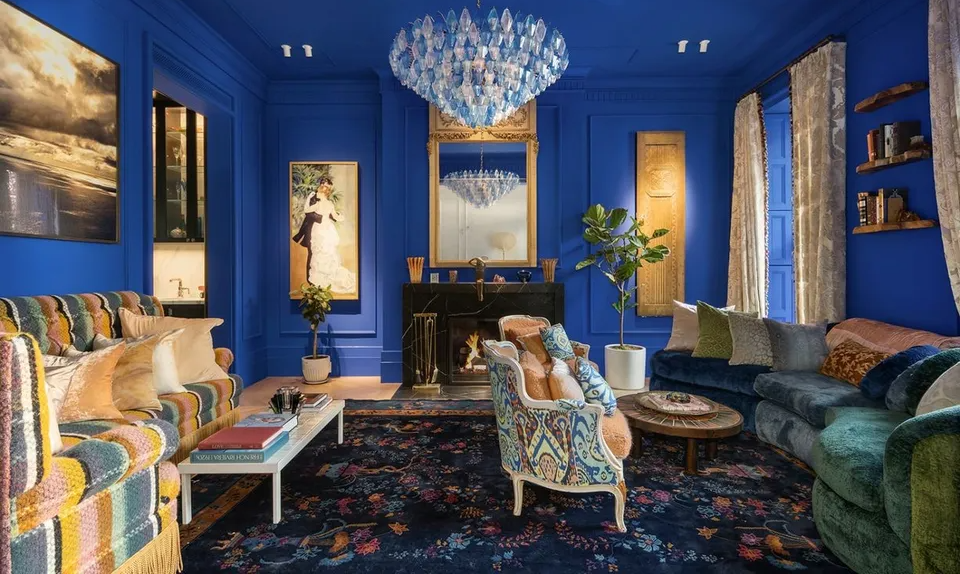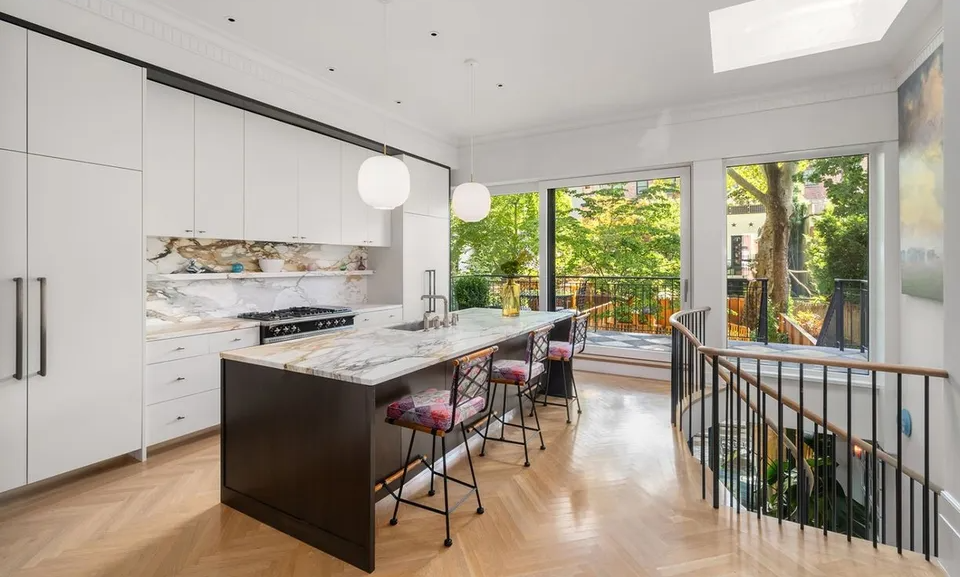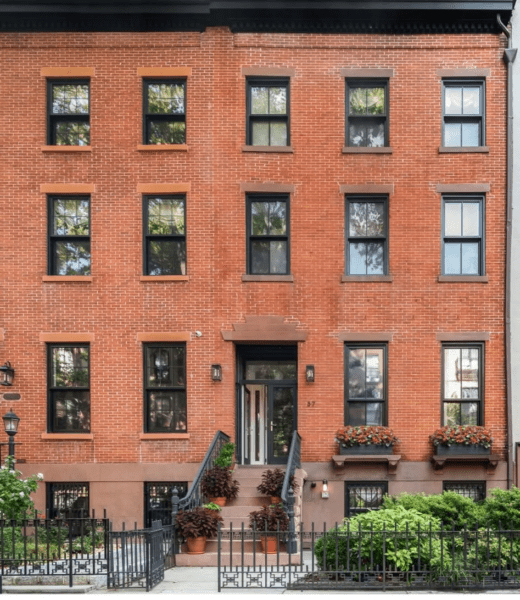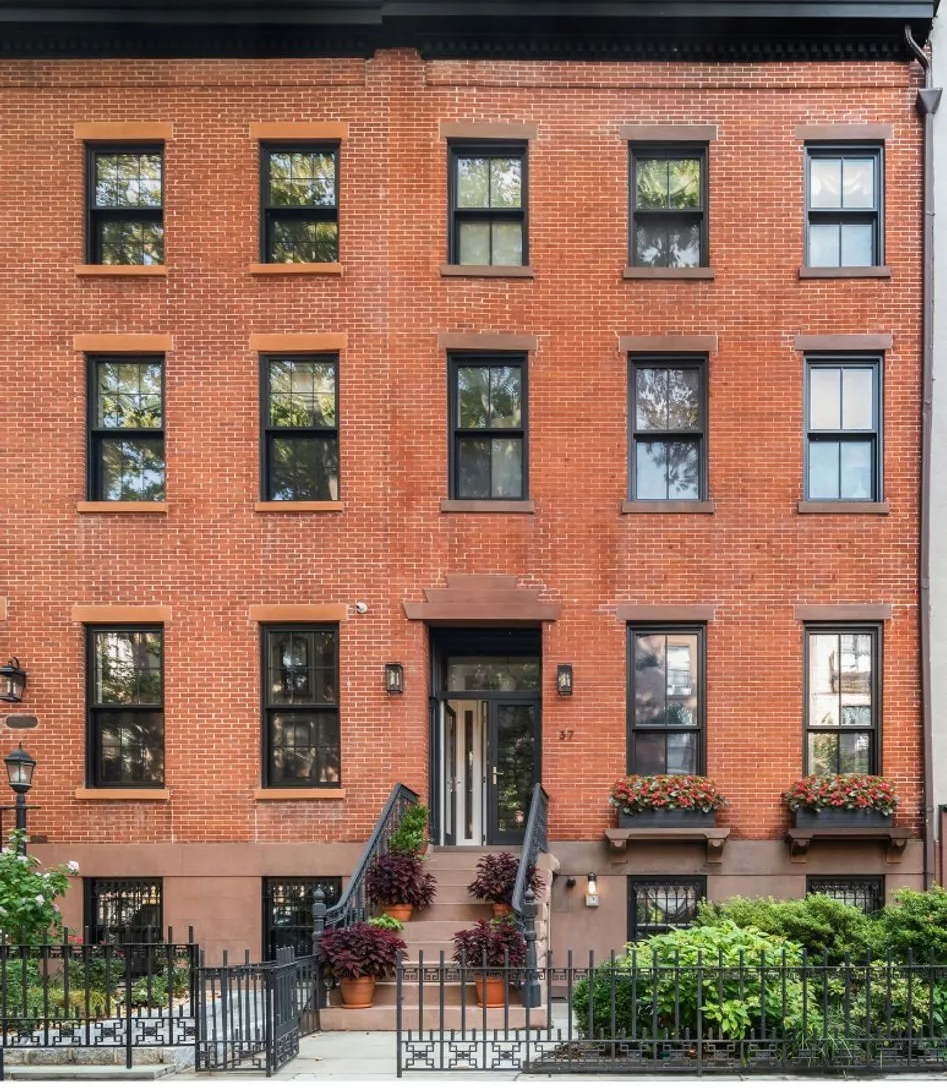townhouse in sidny available for sale
Overview
- Residential
- 6
- 7
- 2
- 7,040
- 1899
Description
Unique Luxury Home in the Heart of Brooklyn Heights
Once in a while, an extraordinary and perfectly appointed luxury home becomes available—37 Sidney Place is one such gem. This grand 1846 Greek Revival has been impeccably renovated into a modern Passive House, standing mid-block on a picturesque, tree-lined street within the Brooklyn Heights Historic District.
Impressive Features and Smart Design This 23-foot-wide townhouse spans 7,040 square feet across six levels, showcasing six bedrooms and seven full plus two half bathrooms, along with multiple outdoor spaces, including a landscaped garden and two terraces. The home sits on an extraordinarily long 135-foot lot, offering ample space for living and entertaining.
A smart Passive House system integrates all areas of the residence, providing energy efficiency and a quiet living environment. An elevator with a bronzed mirror cab connects all six levels for ease of access. The home’s super-insulated, air-tight construction allows for a nearly silent atmosphere, while triple-pane windows minimize heat gain and loss.
Elegant Interiors The grand stoop and restored facade greet you upon arrival, leading into a Calacatta Vagli entry vestibule that radiates warmth. Excellent natural light flows through oversized, triple-glazed windows, complemented by 11.5-foot loft-like ceilings and gracious proportions throughout.
The parlor floor beautifully marries tradition with modernity. The majestic living room is centered around a custom Nero Marquina mantel with a wood-burning fireplace designed for maximum efficiency. Adjacent to the living room is a moody wet bar adorned with ebonized oak and Calacatta Vagli backsplash, leading into the elegant dining room, which features a vaulted ceiling and built-in sideboard with open display shelves.
Chef’s Kitchen and Outdoor Oasis The grand chef’s kitchen is a culinary masterpiece, boasting dramatic Calacatta Macchia Vecchia stone, a Lacanche gas French range with an electric oven, and a paneled Gaggenau refrigerator/freezer. Double integrated dishwashers, a full-height pantry, and an additional coffee bar with a 30-inch Sub-Zero drawer refrigerator/freezer complete the space. The oversized island serves as the kitchen’s centerpiece, with a magnificent marble backsplash that reflects the greenery outside.
The kitchen seamlessly connects to a terrace through a Zola lift-and-slide door with motorized shades and retractable exterior screens, creating a harmonious indoor-outdoor flow. Cascading stairs lead down to the beautifully landscaped garden, an oasis featuring various seating areas perfect for relaxation or entertaining.
Versatile Living Spaces The garden level great room, filled with natural light from a wall of windows and cascading stairs, offers expansive space for entertaining. An additional Zola lift-and-slide door connects to the back patio and yard, enhancing the indoor-outdoor experience. A small wet bar and a powder room with a custom Calacatta Viola integrated sink provide convenience, while an au pair suite, mudroom, and secondary laundry area complete this level.
Additional Features and Amenities Under the stoop, there is ample storage equipped with a monitored, remote-controlled latch system for added security. The attention to detail throughout this home ensures a luxurious living experience, blending historic charm with modern comforts.
Address
Open on Google Maps- Address 37, Sidney Place, Brooklyn, Kings County, New York, 11201, United States
- City New York
- State/county Brooklyn
- Zip/Postal Code 11201
- Area Brooklyn Heights
- Country United States
Details
Updated on November 3, 2024 at 6:16 pm- Price: $17,000,000
- Property Size: 7,040 sqft
- Land Area: 0.071281 acre
- Bedrooms: 6
- Bathrooms: 7
- Garages: 2
- Year Built: 1899
- Property Type: Residential
- Property Status: For Sale
Mortgage Calculator
- Down Payment
- Loan Amount
- Monthly Mortgage Payment
- Property Tax
- Home Insurance
- PMI
- Monthly HOA Fees

